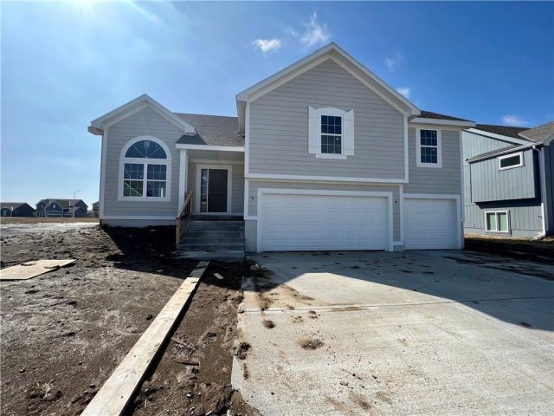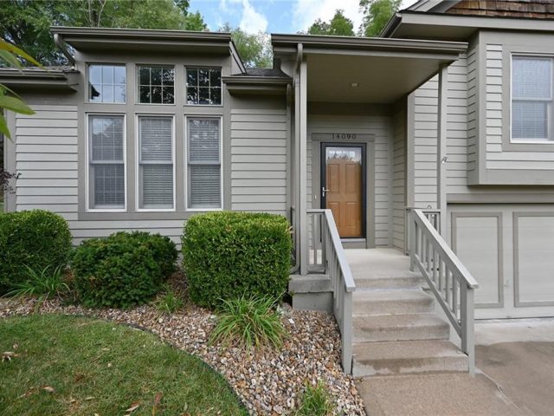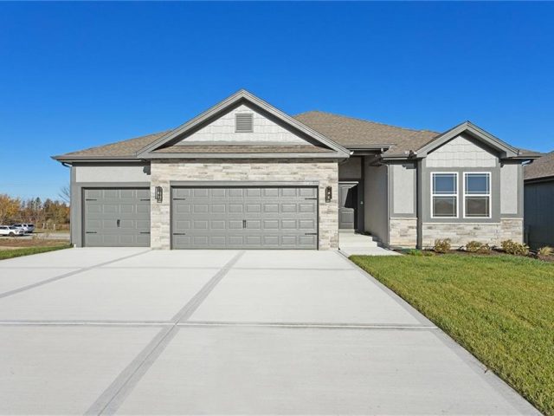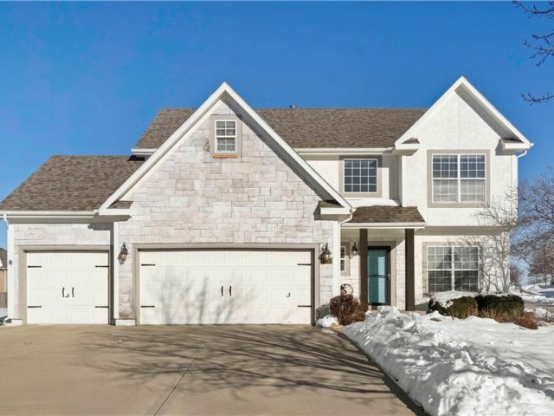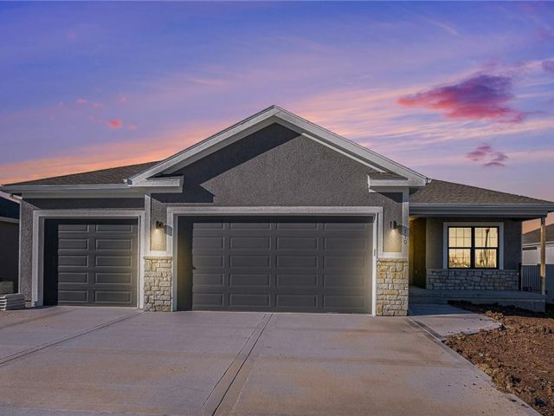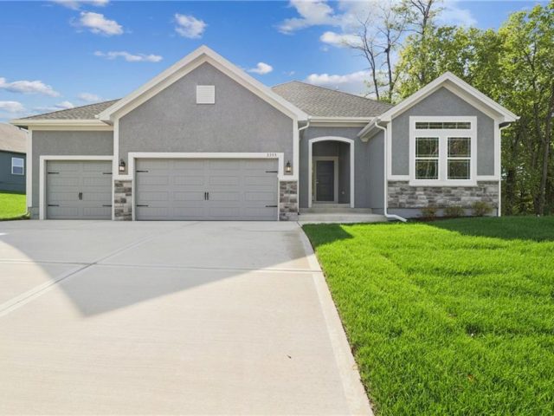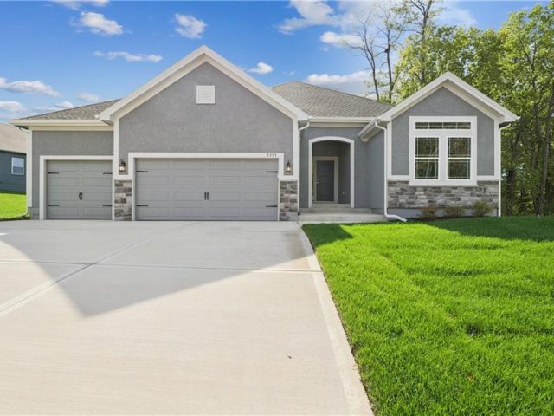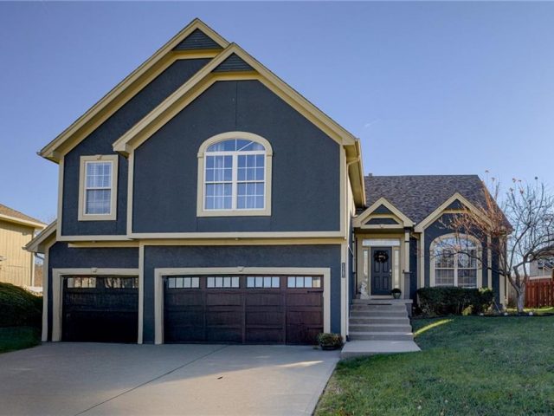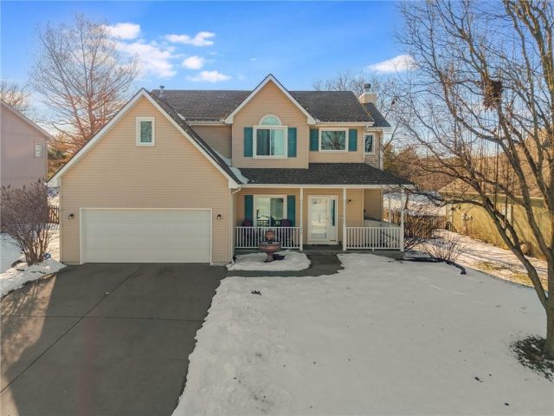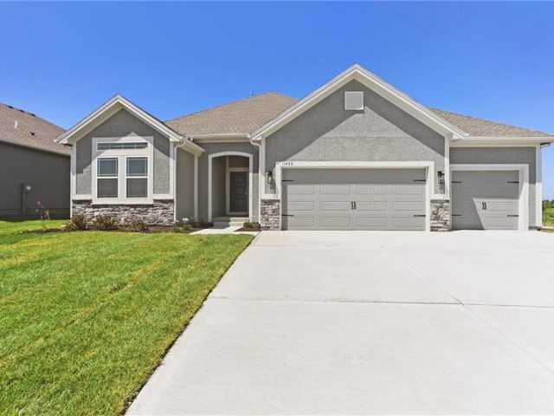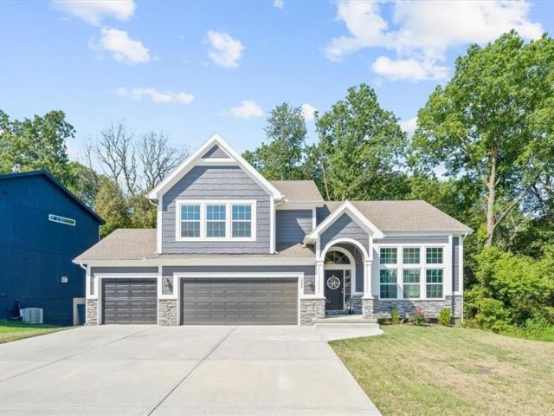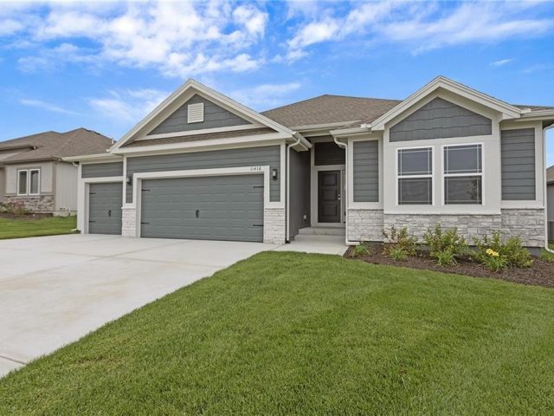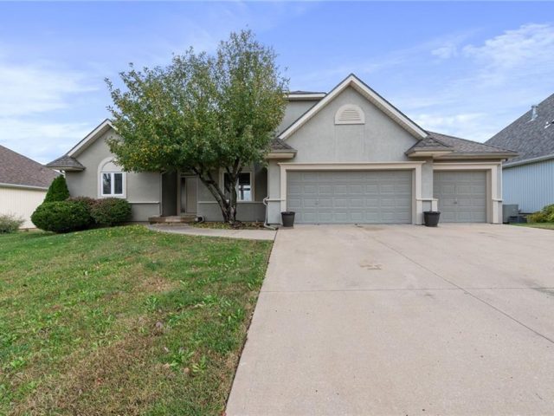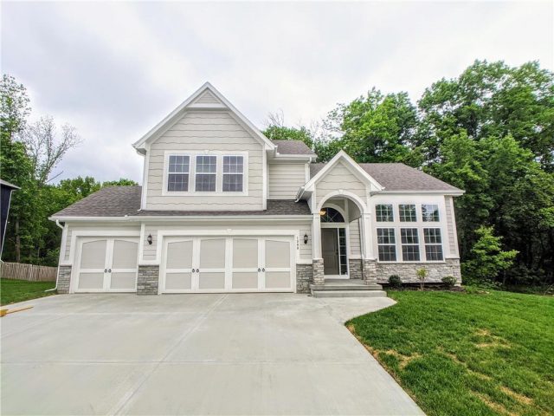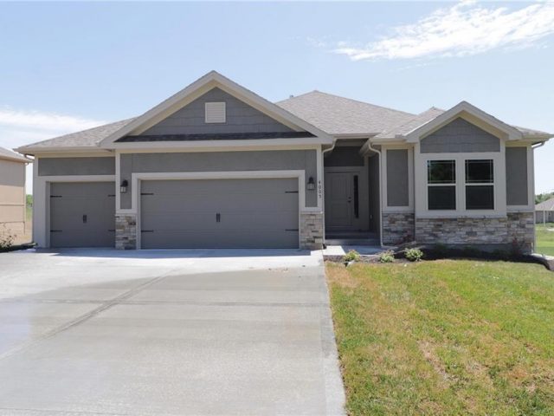Search Property
Vaulted Ceiling (328)
Clay Meadows welcomes “The Elm” A popular atrium split with a well-designed layout offering 4 Bedrooms, 3 Baths with bedroom level laundry room. The home features an open layout. The Great Room and family room feature gas fireplaces. Beautiful Hardwood Floors. Kitchen features Solid Surface Countertops, Island, Stainless Appliances, Custom built cabinets and a Walk-in […]
This home is a true gem, meticulously updated and move-in ready! With brand new carpet throughout, refinished hardwood floors in the kitchen and dining area, and fresh interior paint, every detail has been carefully attended to — no flipping or rehabbing here. The living room boasts stunning cathedral ceilings, a cozy gas fireplace, and […]
The Cameron is a popular true ranch plan. Featuring gleaming hardwoods at the entry way and throughout the open living room, kitchen, and dining areas. A Stunning Kitchen that is light and airy with beautiful granite and a large pantry. Master Suite has a vaulted ceiling, dual vanities, a walk-in shower and walk in closet. […]
Warm and inviting in Staley Hills! Welcome to this picturesque home on a gorgeous, corner-lot with tasteful updates throughout. The main-level boasts an open concept with dining, walk-in pantry and tons of natural light. Kitchen is complete with granite counter top, updated lighting, island with room for breakfast table. The expansive family room off of […]
Welcome to this stunning ranch home by Paradise Home Builders, perfectly situated with breathtaking views backing onto the Hidden Valley Lawson Golf Course. This thoughtfully designed home offers a blend of modern elegance and practical functionality. The living room boasts a cozy corner fireplace, perfect for relaxing evenings. The gourmet kitchen is a chef’s […]
The Retreat at Green Hills is a beautiful new community tucked away on a quiet street with mature trees. The Aspen II by Hoffmann Custom Homes is a wide open ranch floorplan featuring enameled cabinets, walk-in closet in the primary suite, granite & quartz counters, covered rear patio, and hardwood floors in the main living […]
The Retreat at Green Hills is a new smaller community on a quiet street with mature trees. The Aspen II is a true ranch plan by Hoffmann Custom Homes with hardwood floors in the living areas, enameled cabinets in kitchen with quartz countertops, and walk in closet in the primary suite. Exceptional quality and high […]
Discover your dream home in the highly sought-after Running Horse Subdivision! This stunning 4-bedroom, 2.5-bathroom residence features a unique split atrium floor plan and offers plenty of space for living and entertaining. The home includes a 600 sq. ft. unfinished basement, perfect for storage or customization to suit your needs. Recent updates make this home […]
Welcome to 10501 NE 97th Terrace in the sought-after Liberty School District! This property boasts so many features catering to both comfort and convenience. The spacious layout includes four bedrooms and three and a half baths, making it suitable for families of various sizes. The family room creates a cozy atmosphere with a custom gas […]
“The Aspen II” plan- beautiful wide open ranch plan featuring beautiful granite, hardwoods, Spacious Master suite w/walk-in shower and big walk-in closet. Exceptional quality and high energy package including 95% high efficiency HVAC, Gerken thermopane windows, R-49 insulation in the attic. Covered patio, comfort height toilets, gas line to range, under counter lighting, battery back […]
Welcome home! This beautiful 5 bedroom, 3 full bath house has been well cared for and is like new. The living room features tall ceilings and a beautiful fireplace. The kitchen has stainless steel appliances and features custom built cabinets, granite counters and hardwood floor. Walk out access to the covered deck makes it easy […]
The Cameron is a popular true ranch plan. Featuring gleaming hardwoods at the entry way and throughout the open living room, kitchen, and dining areas. A Stunning Kitchen that is light and airy with beautiful granite and a large pantry. Master Suite has a vaulted ceiling, dual vanities, a walk-in shower and walk in closet. […]
You’re greeted through the front door by the expansive windows and hardwood floors of the living room, accented by the comforting fireplace. The formal dining area sits just to the right with a vaulted ceiling to add even more space to the open concept main floor. The wood flooring extends to the kitchen, complete with […]
Noah’s Landing welcomes The Lovely “OLIVIA” by Robertson Construction! A gorgeous California Split with lots of personality and charm offering a great design for entertaining! The Open and Bright layout features a Vaulted Ceiling, Gas Fireplace, 2 FINISHED LIVING AREAS, Private Master Suite on a level of its own, Covered Deck, a Kitchen complete with […]
The Cameron plan. A Stunning light and airy, wide open ranch that features beautiful granite, hardwoods, master suite with a walk-in shower and walk in closet. Exceptional quality and high energy package including 95% high efficiency HVAC, Gerken Thermopane windows, R-49 Insulation in the attic. Extras include a covered patio, comfort height stools, under counter […]

