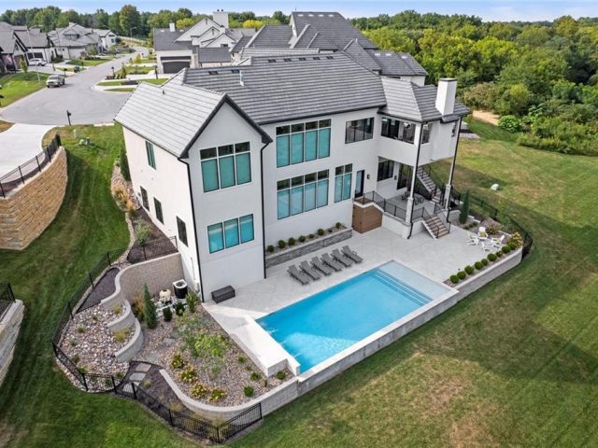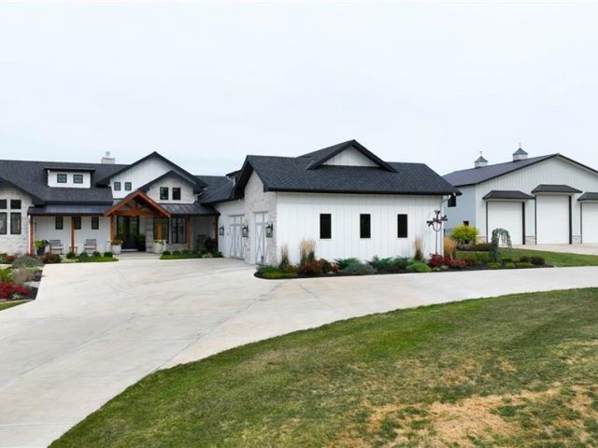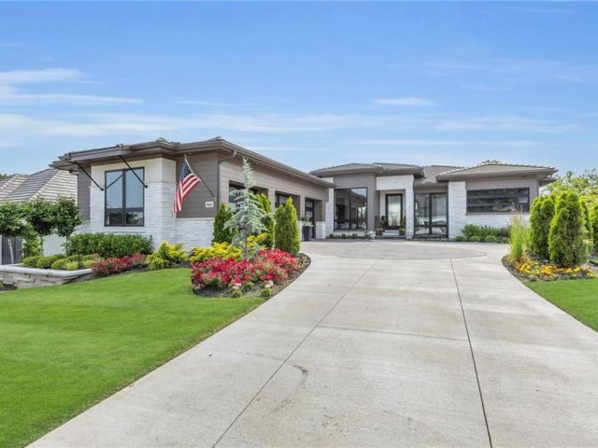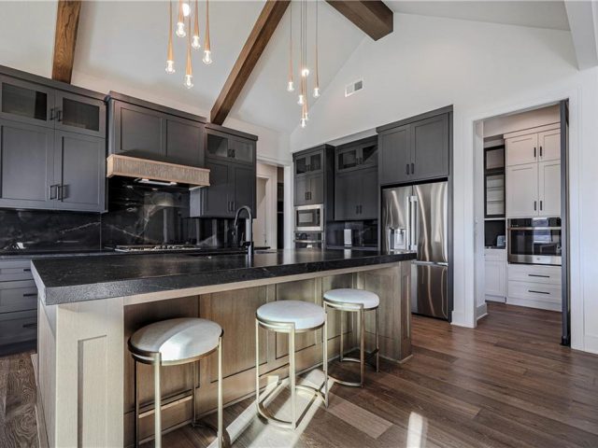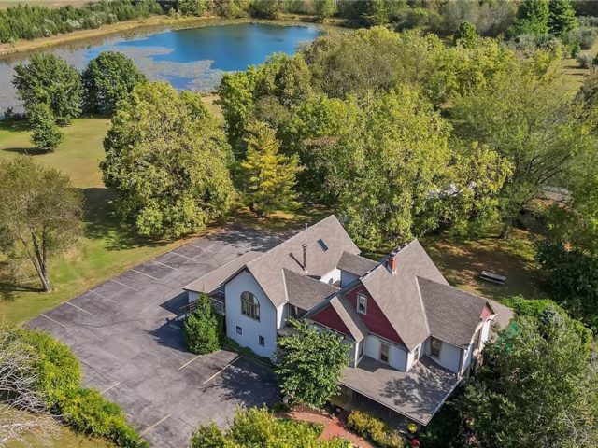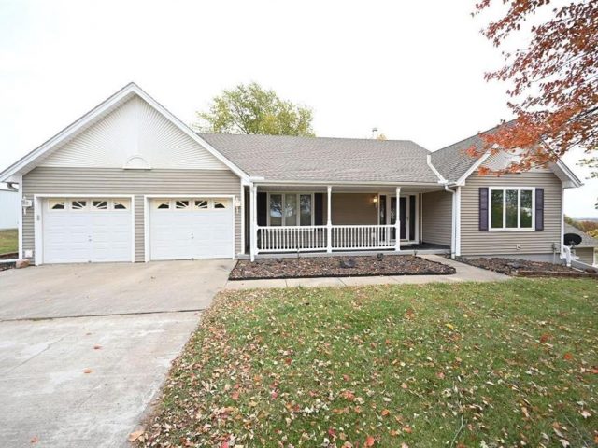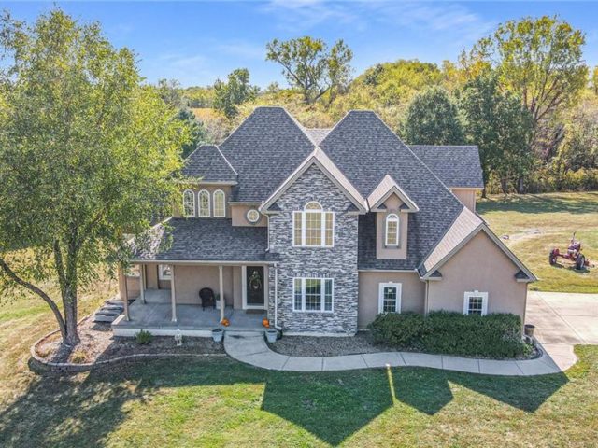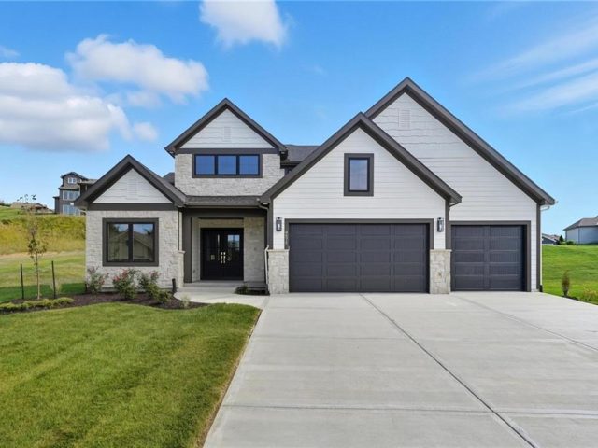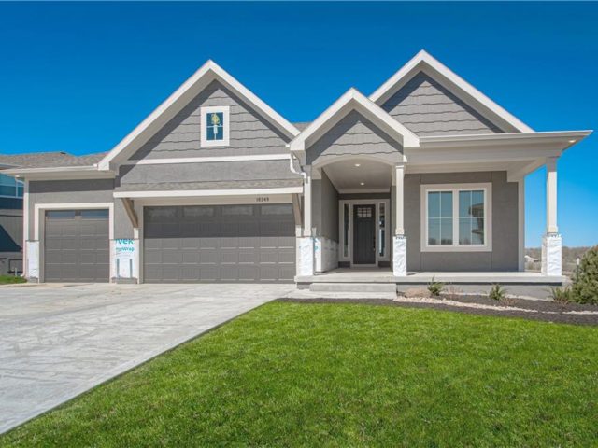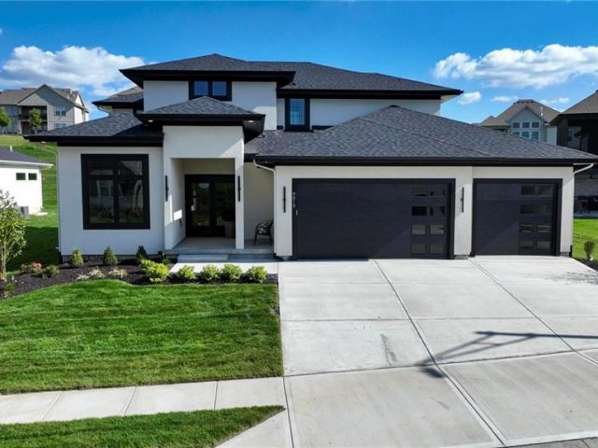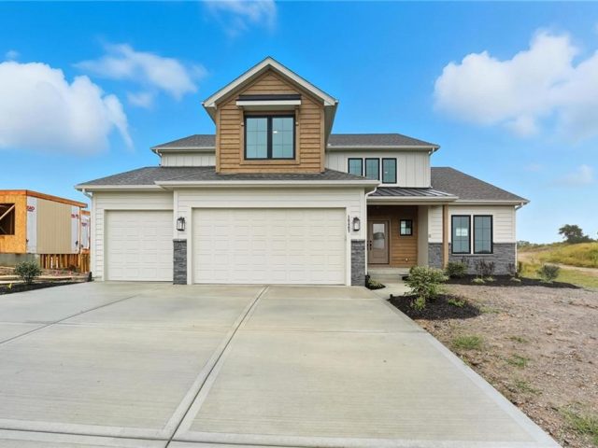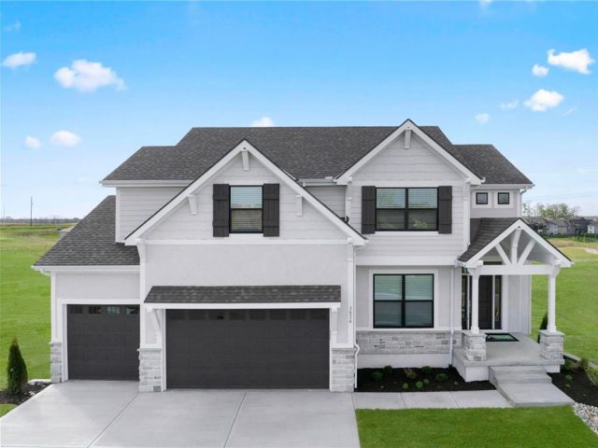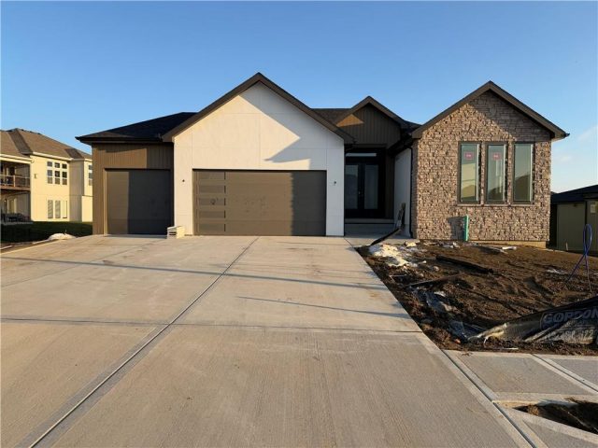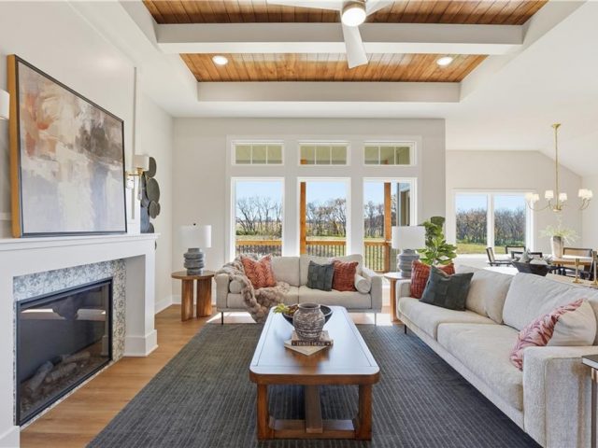Search Property
Stained Cabinets (77)
Welcome to your own Private Oasis on the BEST lot in Sanctuary Hill at The National! Custom Reverse 1 ½ story built by Starr Homes perfectly positioned on a treed, Cul-de-Sac Lot overlooking stunning private views from every window! Gunite Pool with cool coat & waterfall feature! Exuding quality throughout! Soaring cathedral ceiling & wall […]
Virtually new custom designed and built home featuring soaring ceilings, wood beams, & tons of windows offering natural light throughout. Resort style backyard oasis w/heated inground pool, waterfalls, fire bowls, firepit, covered deck & patio, & metal fence. Open main floor living w/floor to ceiling fireplace, custom cabinetry, oversize center island, walk-in pantry, high end […]
CONTEMPORARY AND LUXURY describes this Artisan designed home built by Casa Bella! A true masterpiece bringing in amazing architecture while touching all your senses! The 2 story water fall greets you at the entry along w/ dramatic ceiling, lighted walkway, leading to the great room w/ marble fireplace surround, back lit quartzite, floor to ceiling […]
From the moment you arrive, this Casa Bella former model home feels less like a house & more like a private retreat. Set on a wooded lot in The Preserve at Forest Ridge Estates, the Northland’s premier luxury community, you’re perfectly positioned just minutes from Parkville & downtown Kansas City, w/effortless access to MCI airport […]
Where old meets new in a perfect setting! Hallmark once owned this fabulous 40 acre property and held events, workshops and photo shoots here. They added a large meeting room with a full bath and kitchen on the North side of the house. The added space has an outside entrance, however it can be accessed […]
Beautiful custom home on 38.8 (+/-) acres with a large tiled entry and stunning country views. The main level features a master bedroom with ceiling fan and carpet, plus a master bath with walk-in shower, jetted tub, double vanity, and walk-in closet. The great room includes carpet, a ceiling fan, and a see-through fireplace shared […]
This gorgeous home delivers luxury living with a backyard that feels like a private resort. Even in the middle of winter, the pool looks like it’s just counting down the days until it becomes the star of the show. Picture sunshine, music and float filled afternoons coming soon, all framed by a beautifully kept yard […]
Nestled at the end of a private, scenic drive, this stunning property offers a tranquil retreat on 7.29+/- acres, boasting panoramic 360-degree views & a 70×40 outbuilding w/electricity. The charming front porch and spacious back deck are perfect for relaxing and taking in the natural beauty surrounding your dream home. Step into the foyer to […]
Luxurious Living at The National Golf Community! Discover exquisite finishes and modern design in this stunning home, featuring designer lighting, rich pecan flooring, large format tiles, high-end countertops, and beautifully stained cabinetry with exposed beams. Enjoy upgraded flooring throughout, dual-zone heating and cooling, and expansive outdoor spaces including a grill patio and covered patio on […]
This beautifully designed 4-bedroom, 3-bathroom home offers over 3,500 square feet of luxurious living space, blending high-end upgrades with everyday functionality. From the moment you enter through the impressive 8-foot double front doors, you’ll be welcomed by the warm elegance of engineered hardwood flooring and custom trim details throughout the main level. The heart of […]
Exceptional New Floor Plan in Parkville’s Premier Golf Community! Experience luxury living as you enter through elegant double glass front doors and explore this stunning home featuring designer lighting and warm hickory flooring throughout. The spacious open great room, complete with a wet bar and glass French doors to the home office, creates an ideal […]
Move-in Ready!!! Aspen Homes “Mimosa” 1.5 Story – Modern Luxury Meets Energy Efficiency. A 1.5 story residence that blends upscale style with everyday functionality. The exterior showcases modern farmhouse charm with a mix of board and batten, lap siding, stone accents, and a statement metal roof over the front porch. Inside, you’ll find elevated finishes […]
Model Now For Sale! ** Seller will pay $5,000 in seller paid closing costs or buy down with an acceptable offer.** Stunning New Construction Home in Cadence is complete & ready to move in! Our Augusta with Office built by Award Winning SAB Construction! This spacious home is being built with the highest quality materials […]
This Somerset by Elevate Design & Build is nearing completion. Check out a few pics of upcoming design features for this home. A must see for anyone wanting a spacious, modern 4-bedroom, 3-bath home with a 3-car garage that offers a perfect blend of comfort & style. This home is designed for effortless living and […]
Discover the AZALEA GOLD by Gary Kerns Homebuilders—a beautifully designed open-concept home that perfectly blends modern comfort with timeless craftsmanship. From the moment you walk in, you’ll notice the abundance of natural light and attention to detail. This energy-efficient home features a 96% gas furnace and a built-in humidifier to keep you comfortable all year […]

