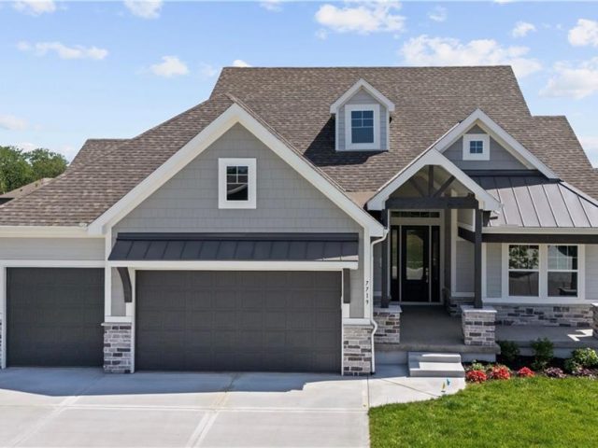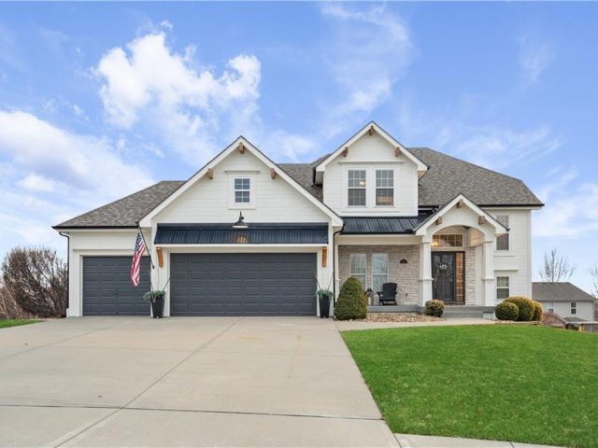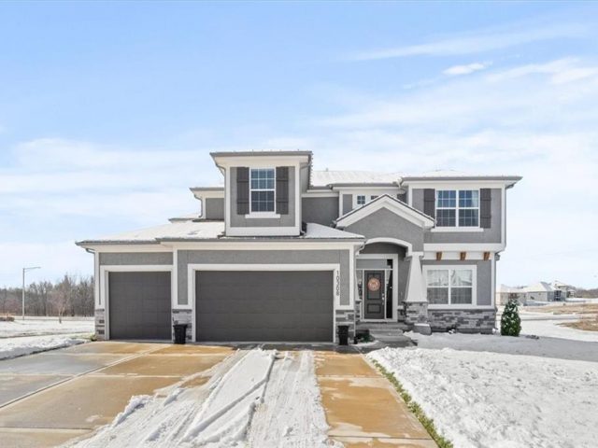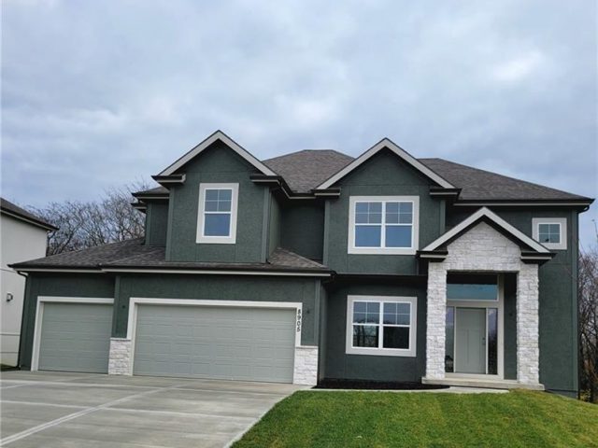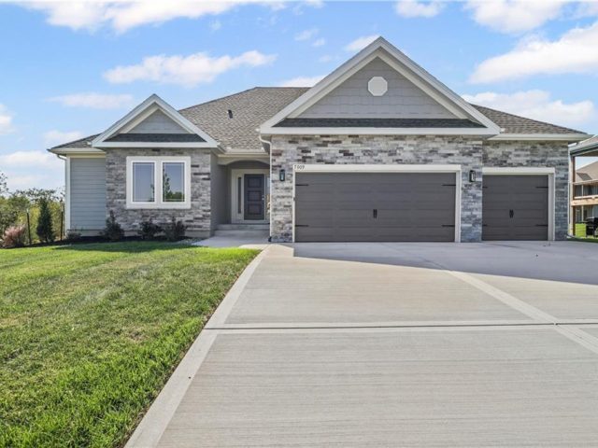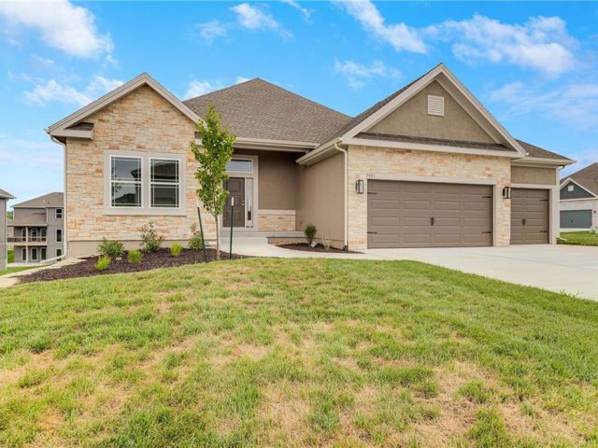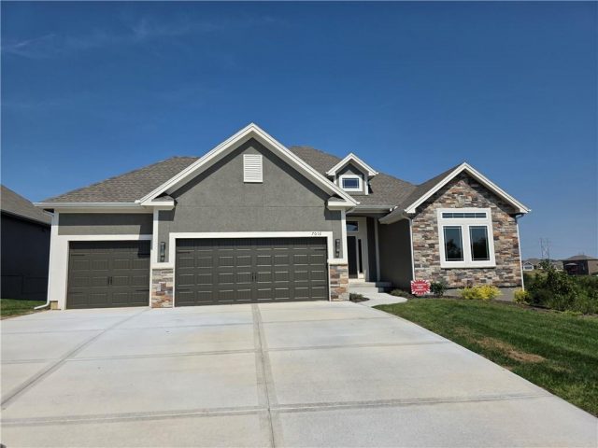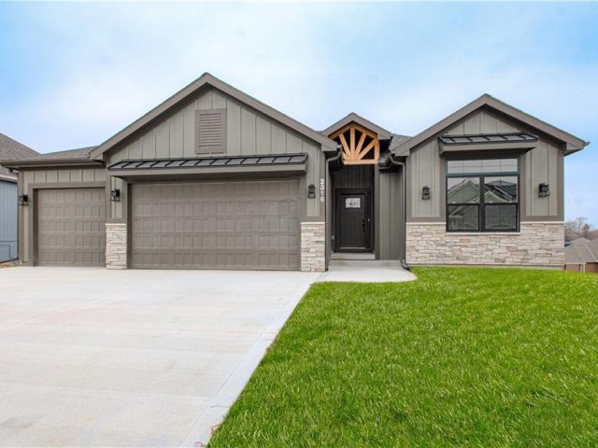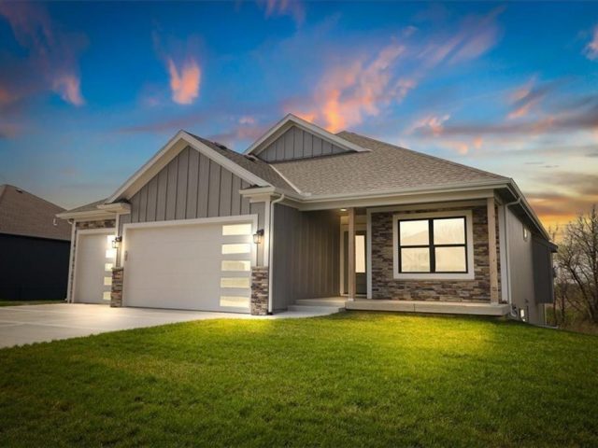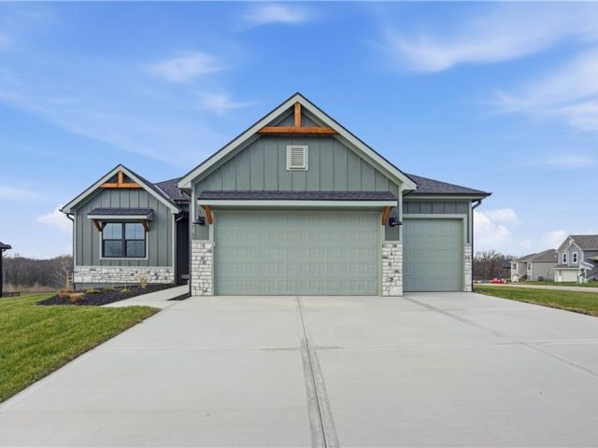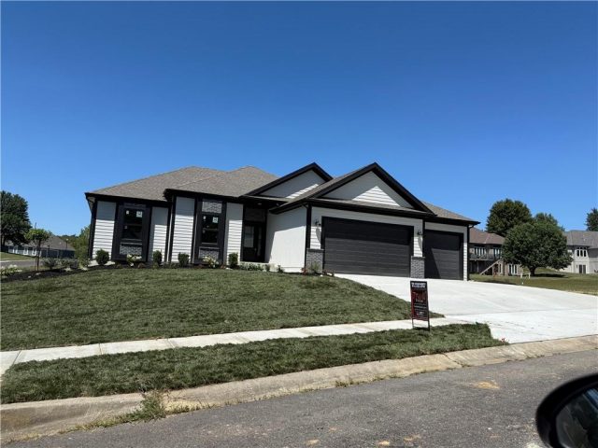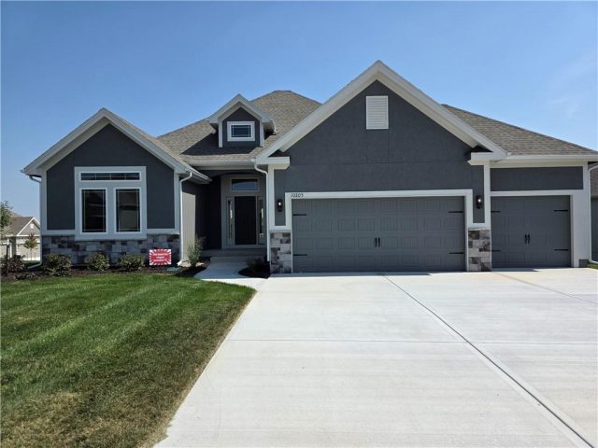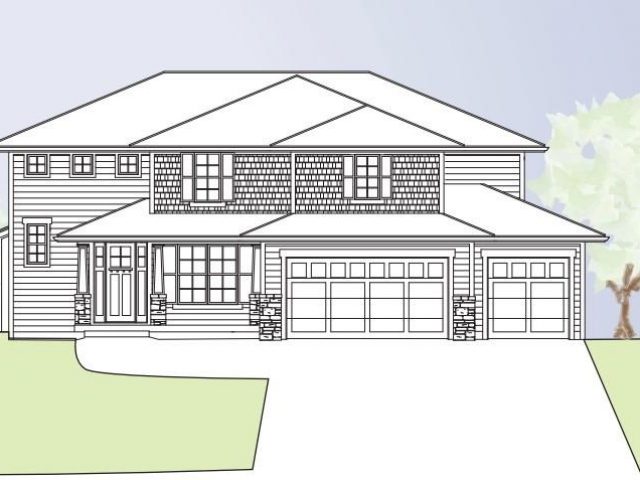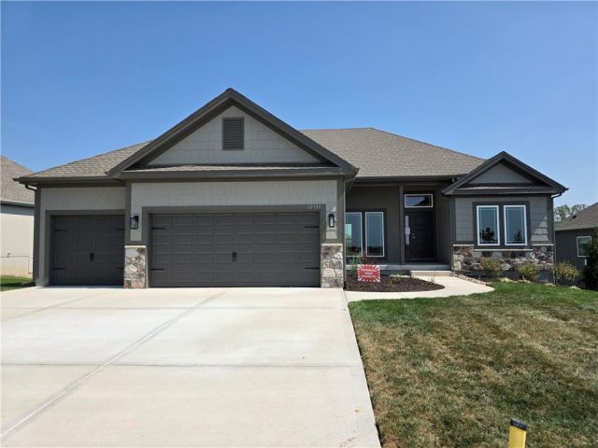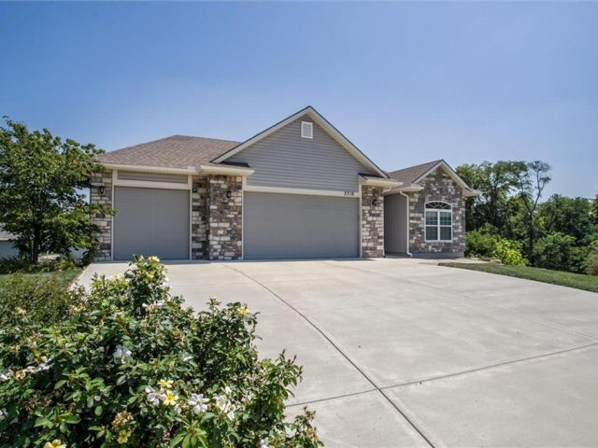Search Property
Painted Cabinets (250)
*Builder is offering a $5K buyers incentive w/ acceptable offer!* Santa Barbara by SAB Homes is a thoughtfully designed ranch plan that blends everyday functionality with upscale finishes. The vaulted great room, anchored by a striking stone fireplace with built-in shelving, is filled with natural light and flows seamlessly into the kitchen and dining area […]
Incredible Price! Newly staged! Modern Farmhouse in Staley Farms! This 1.5 Story offers a fresh crisp clean exterior look– blending a variety of styles&materials without leaving its traditional roots.A complete exterior remodel-new gutters,exterior paint,light fixtures&new metal eyebrows to add distinction. Inside the property you will notice wood flooring anchoring the main floor including the Owner’s […]
Welcome to your dream home in the highly desirable Benson Place Landing! This exquisite 2-year-old home blends the best of comfort, thoughtful design, and unbeatable location. Enjoy the feel of new but with upgrades you won’t find in current new construction. Step inside to discover an open yet defined layout, perfect for both everyday living […]
Spacious Sycamore plan on a gorgeous walk out lot backs up to wooded HOA ground! Enjoy the backyard privacy in your new home! Two-story entrance opens to the Living Room with Fireplace,custom cabinets on either side. Chef’s dream kitchen with plenty of room for entertaining. Custom painted cabinets, built-in cook-top and oven, Prep Area opens […]
The Peyton-Expanded by Hoffmann Custom Homes is a reverse 1.5-story with 3 bedrooms and 2 baths on the main floor, designed with open sightlines, soaring ceilings, and light engineered hardwood floors. The kitchen features light granite countertops, brushed nickel hardware and faucets, a cooktop, wall oven, hood, and microwave. A smoky gray stone fireplace with […]
The Alpine by Hoffmann Custom Homes is a Reverse 1.5-story with an open, modern layout. The main floor features stylish, mid-toned hardwood engineered floors, a kitchen with black granite countertops, stainless appliances, gas cooktop, built-in oven, and under-cabinet lighting. A warm, neutral stone fireplace with creamy white enameled wood trim accents anchors the great room, […]
The Drake by Hoffmann Custom Homes is a Reverse 1.5-story home filled with natural light, high ceilings, and refined modern finishes. The main floor features honey-colored engineered hardwood floors, a stylish kitchen with black granite countertops, dark hardware and faucets, gas cooktop, wall oven, enameled cabinets, and under-cabinet lighting. An earth-toned stone fireplace with enameled […]
Construction complete. Welcome to the Kirby Reverse built by NTJ Builders LLC. This floorplan will check off all of your boxes! Four spacious bedrooms with three full bathrooms, open flow from the entry to the kitchen. The great room offers wood floors, fireplace and a ceiling fan. The kitchen has a large island, upgraded appliance […]
Our Molly 2 Floorplan is a Remarkable reverse 1.5 features a true front porch, 11′ vaulted ceilings, large hidden walk in pantry, tons of natural light and a covered deck, great for summer nights! Kitchen comes with stainless steel appliances and a large granite kitchen island. Large master suite with double vanity, walk in shower […]
Azalea Gold by Kerns Homebuilding – Thoughtful design meets everyday comfort on a desirable corner lot. This 4-bedroom, 3-bath home offers true main-level living with the primary suite on the main floor and walk-out access to a covered deck from both the dining area and bedroom. The kitchen features custom cabinets, granite counters, and a […]
Come and make this house your HOME!!! The builder is running a Fall Special on this one and is offering and $20,000 incentive to use your way! Use towards buyers closing costs, take off of purchase price, Lender buy downs (if you qualify with lender), or use towards upgrades on home. Ask your listing agent […]
The Drake by Hoffmann Custom Homes is a Reverse 1.5-story home filled with natural light, high ceilings, and refined modern finishes. The main floor features dark engineered hardwood floors, a stylish kitchen with light granite countertops, dark hardware and faucets, gas cooktop, wall oven, enameled cabinets, and under-cabinet lighting. A modern gray stone fireplace with […]
Build job, for comps only. “The Mel” floorplan by IHB Homes, LLC. Upon entering this popular 2-story home, guests are greeted by a grand foyer with a staircase leading to the second floor. A formal dining room awaits to the right, perfect for hosting dinners and gatherings. The heart of the home lies in the […]
Discover The Jordan by Hoffmann Custom Homes — a new ranch-style reverse 1.5-story featuring 4 bedrooms, 3 full baths, and a finished walkout lower level designed for modern living. The main floor offers dark espresso engineered hardwoods, tall ceilings, and a light neutral palette. The kitchen includes black granite countertops, polished nickel hardware and faucets, […]
This home has two kitchens! From the moment you step inside, this 1.5-story beauty welcomes you with an open floor plan that combines comfort, functionality, and an abundance of natural light. Featuring five bedrooms and 3.5 bathrooms, the layout was thoughtfully designed to include an in-law suite with a full kitchen. The zero-entry garage access […]

