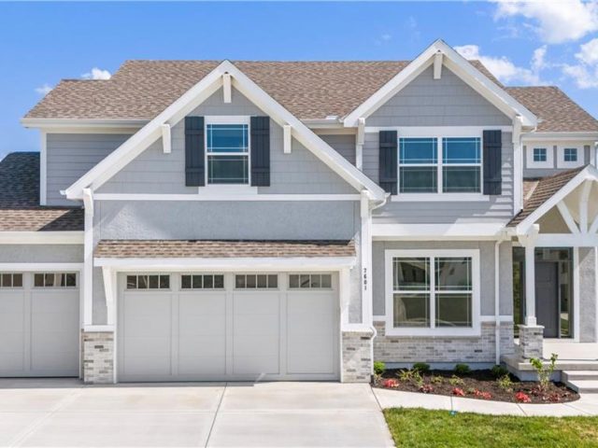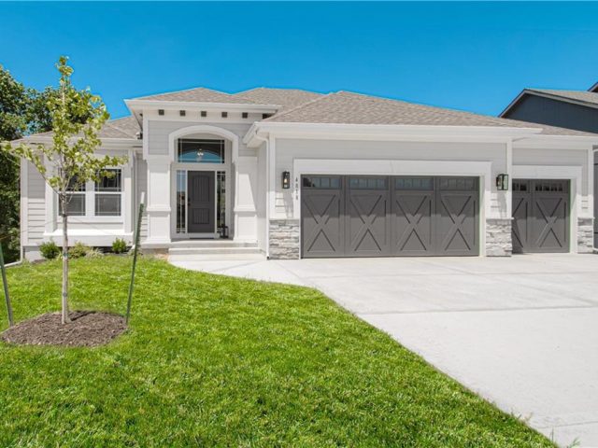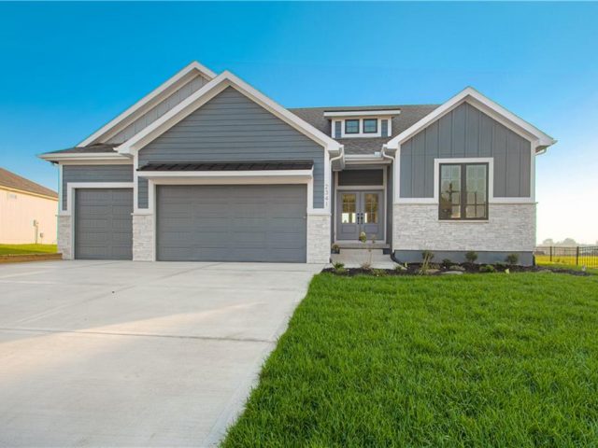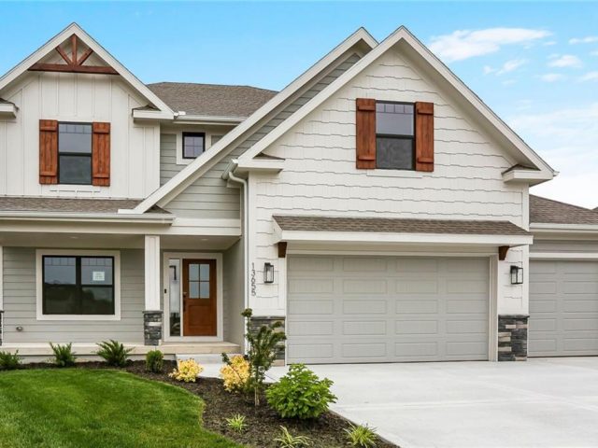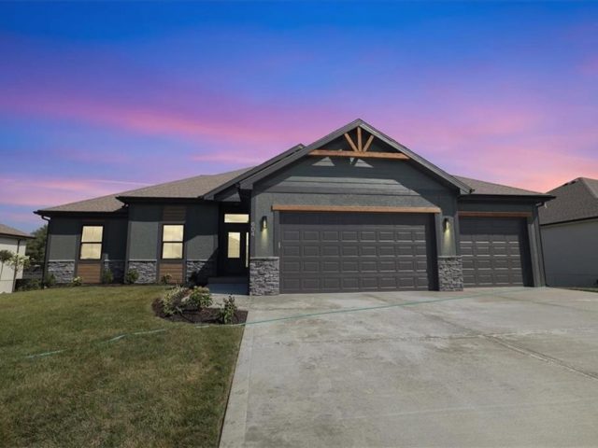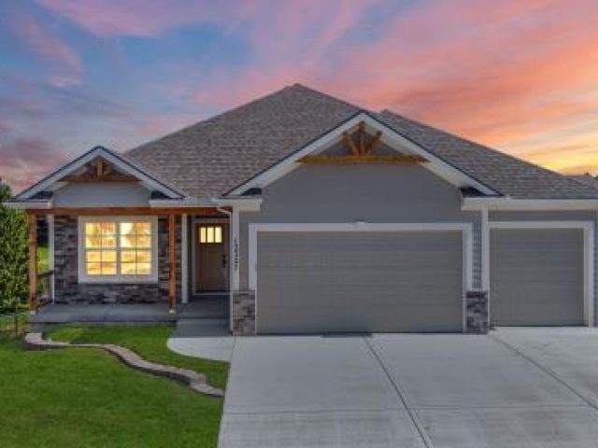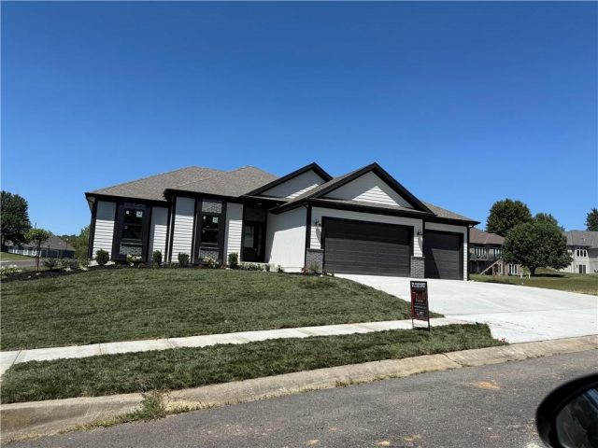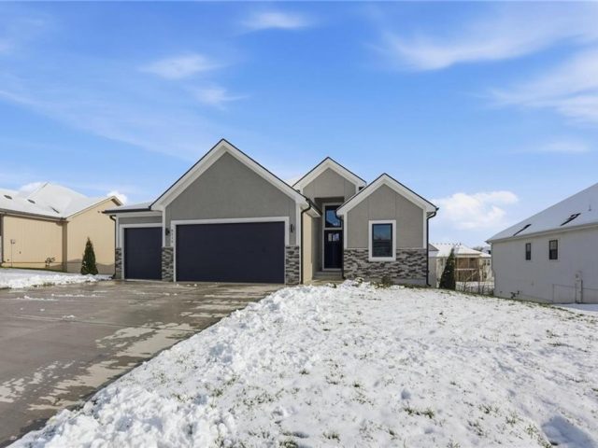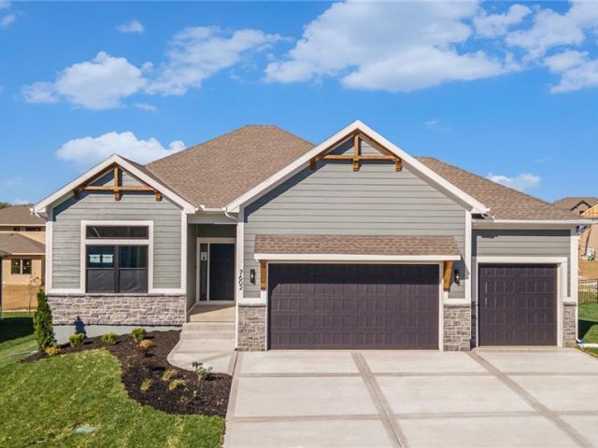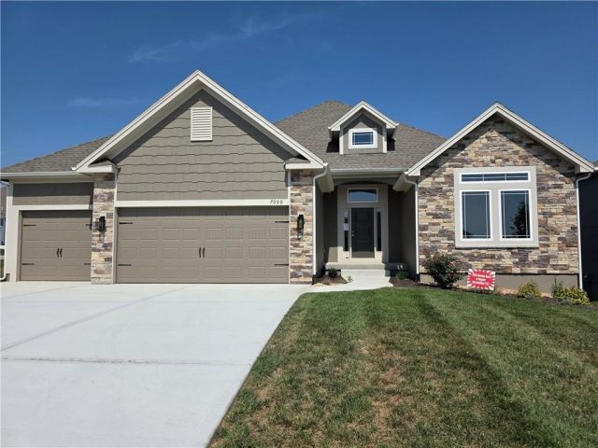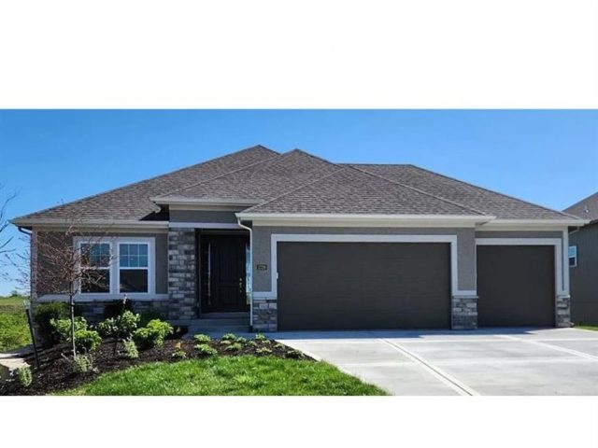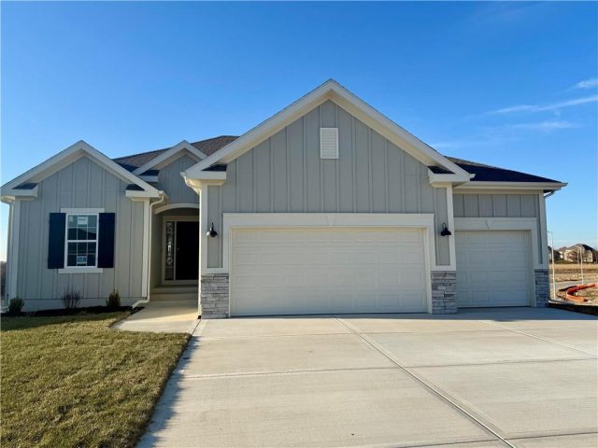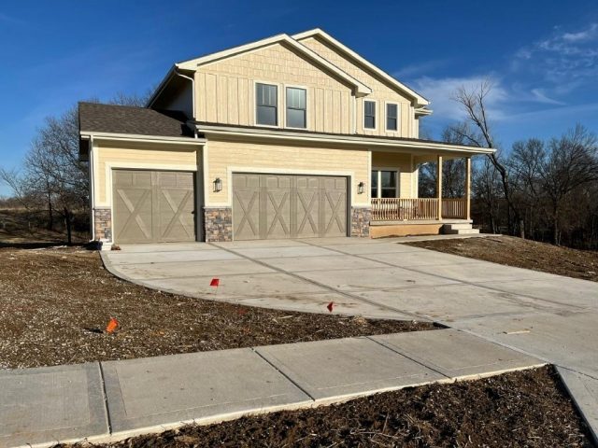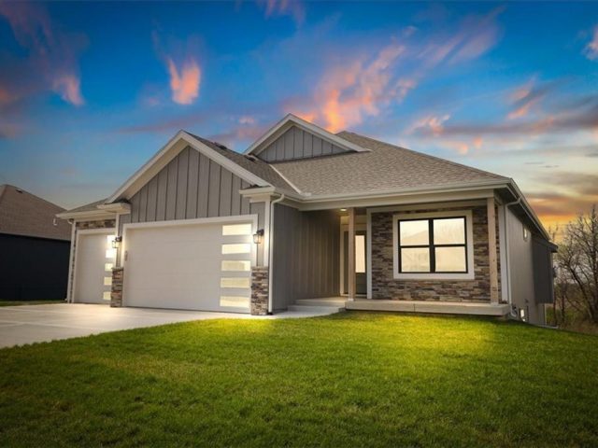Search Property
Painted Cabinets (250)
*Builder is offering a $5K buyers incentive w/ acceptable offer!* Everyone loves the Augusta with Den by SAB Homes – now move-in ready! This 2-story home blends striking curb appeal with a thoughtfully designed layout, perfect for everyday living and entertaining. The main level includes a formal dining room, a large great room with built-ins […]
**BUILDER OFFERING A RATE BUYDOWN INCENTIVE**COMPLETED AND MOVE-IN READY**The “NOAH” by Robertson Construction! Sitting on a Premium TREED LOT and BACKING TO TREES this Gorgeous Reverse 1.5-Story offers 2822 sq. ft. and beautiful detail throughout. Floor to Ceiling windows overlook the back yard with a peaceful view of nature. An impressive Open Main Level offers […]
Wow, another new floor plan by Syler Homes, Welcome the Dutton Ranch! Lovely 4-bedroom ranch with a finished basement. Three bedrooms on the main level and one in the lower level with the third bathroom and family room. This home has a lot of beautiful finishes throughout the home. Custom cabinets throughout, boxed beam ceiling […]
Stunning MOVE IN READY new construction! This beautifully crafted Manchester 2-story by Hearthside Homes blends luxury, comfort, and thoughtful upgrades throughout. Enjoy hardwood floors across the main level and a chef’s kitchen featuring quartz countertops, a built-in oven, gas cooktop with wood hood, and a prep kitchen with sink for added convenience. A spacious island […]
BUILDER MODEL CLOSE OUT!!! $20,000 credit towards buyers closing costs, buy down options (with lender approval) or use towards upgrades. ALL SELECTIONS HAVE BEEN MADE AND HOME IS NEAR COMPLETION. The Silverthorne 2.0 is a spacious 4 bedroom/3bathroom reverse 1.5 story with finished basement with so much room for entertaining. Real hardwood floors, vaulted ceilings […]
Our Molly Floorplan is a Remarkable reverse 1.5 features a true front porch, 11′ vaulted ceilings, large hidden walk in pantry, tons of natural light and a covered deck, great for summer nights! Kitchen comes with stainless steel appliances and a large granite kitchen island. Large master suite with double vanity, walk in shower and […]
The Silverthorne 2.0 is a spacious 4 bedroom/3bathroom reverse 1.5 story with finished basement with so much room for entertaining. Real hardwood floors, vaulted ceilings and a huge pantry! Upgraded windows Beautiful covered deck and LL walks out to your covered patio overlooking your treed lot. Dont miss your chance on this one! Still time […]
Come explore this recently finished reverse 1.5-story in Riverstone, perfectly situated to back to tranquil common space. With 3,028 sq ft, this home offers 5 bedrooms, 3 full baths, and a 3-car garage—a spacious design that blends comfort and style. Main Level Living: The primary suite and a versatile guest bedroom (currently staged as an […]
This McKinley Modern Farmhouse reverse 1.5-story by Hearthside Homes is COMPLETE. Offering 4 bedrooms, 3 bathrooms, and nearly 2,900 square feet of finished living space, this home combines thoughtful design with modern convenience. The main floor features a seamless flow between the great room, kitchen, and dining area, anchored by a fireplace and large island […]
The Drake by Hoffmann Custom Homes is a Reverse 1.5-story home filled with natural light, high ceilings, and refined modern finishes. The main floor features honey-colored engineered hardwood floors, a stylish kitchen with light creamy granite countertops, brushed nickel hardware, gas cooktop, wall oven, enameled cabinets, and under-cabinet lighting. An earth-toned stone fireplace with enameled […]
Resize your living space with ease and enjoy living in the Truman by Patriot Homes! Located on a daylight homesite, this 1.5-story open concept floor plan includes a stone-clad traditional façade, three-car garage, and covered front porch. The 8-foot front door leads into a spacious entry with a 12-foot ceiling highlighted by an elegant trim […]
***LESS THAN 30 DAYS TO COMPLETION***The “KENNA” by Robertson Construction sits on a PREMIUM LOT with a Beautiful setting BACKING TO LAKE! Super location close to local amenities and shopping! This Gorgeous Reverse 1.5-Story, with an unobstructed Lake View, offers 4 bedrooms, 2 on the Main Level, 3 Full Baths and is built with 2×6 […]
This stunning new construction home is designed to impress with its spacious open floor plan and high-end custom finishes. The gourmet kitchen is a chef’s dream, featuring custom cabinetry, granite countertops, a large island, and a walk-in pantry. Adjacent to the kitchen, a mud room area with cubbies, a spacious living room with a gas […]
REDUCED in Davidson Farms! BEAUTIFUL & MOVE-IN READY! Just 3.5 years new with one of the largest, fully fenced yards in DF! This stunning Lexington II by McFarland Custom Builders is located in one of the Northland’s most desirable communities — Davidson Farms! Open floor plan with wood beams, vaulted ceiling, and abundant natural […]
Our Molly 2 Floorplan is a Remarkable reverse 1.5 features a true front porch, 11′ vaulted ceilings, large hidden walk in pantry, tons of natural light and a covered deck, great for summer nights! Kitchen comes with stainless steel appliances and a large granite kitchen island. Large master suite with double vanity, walk in shower […]

