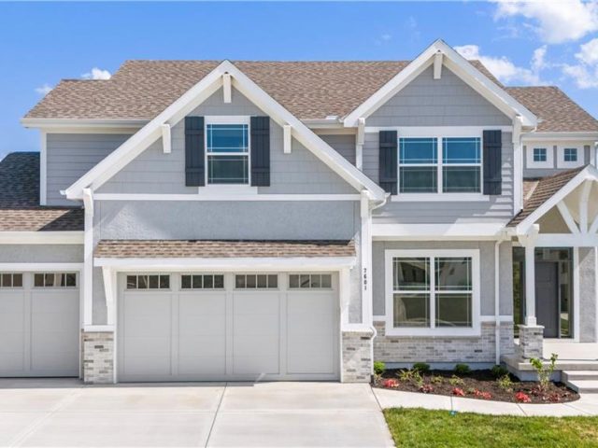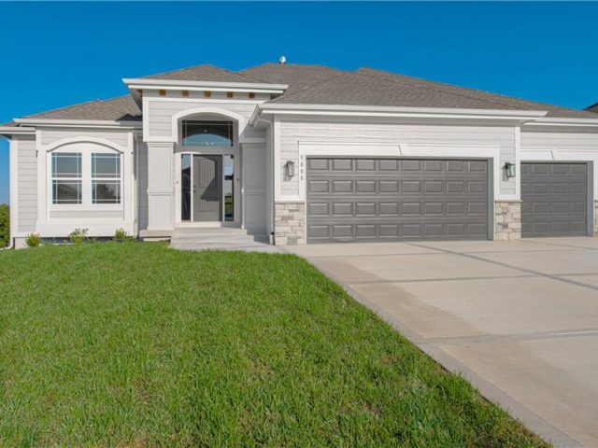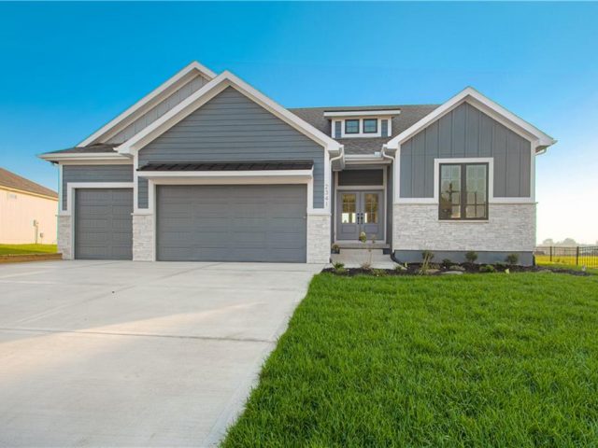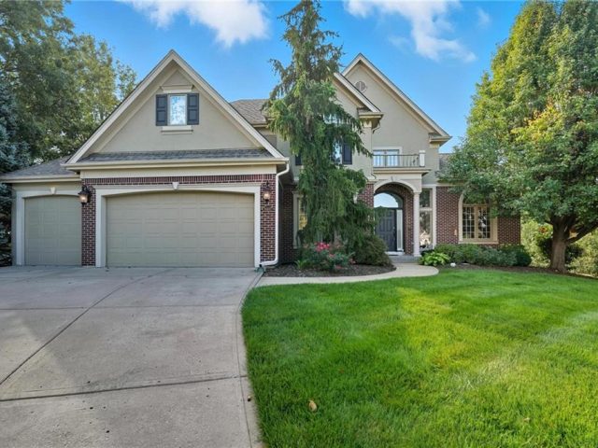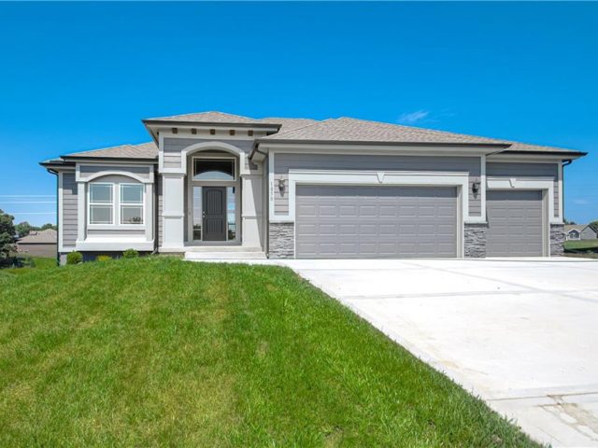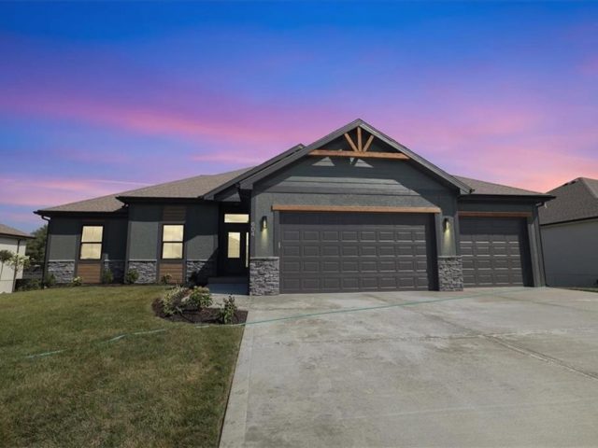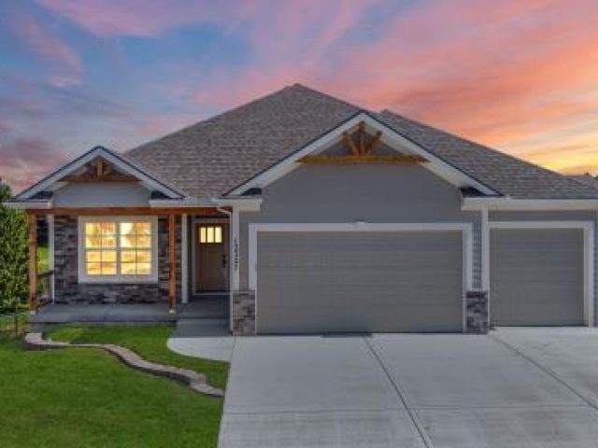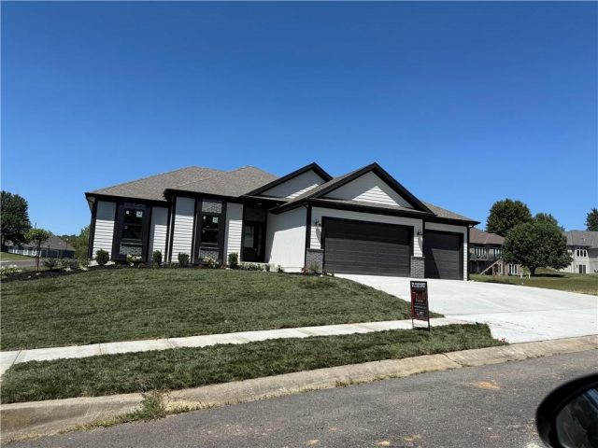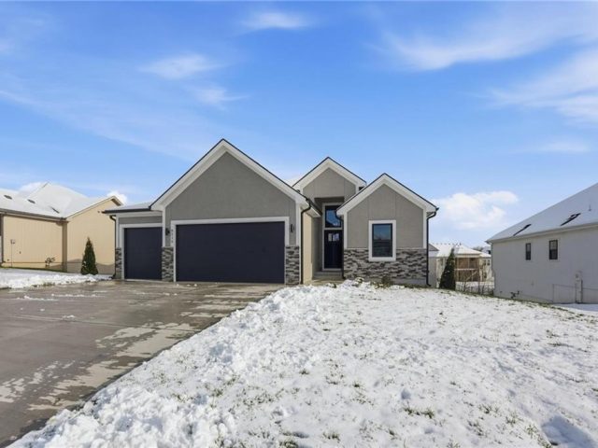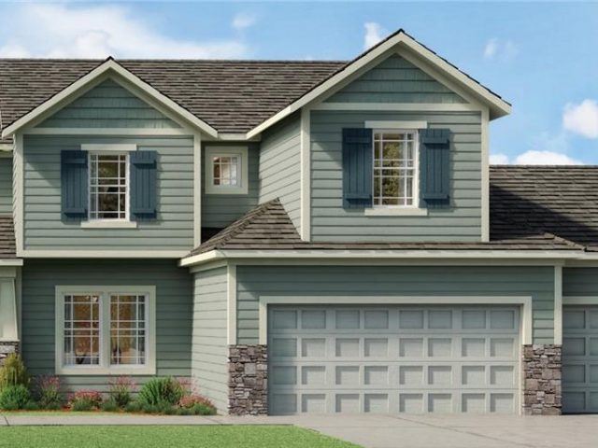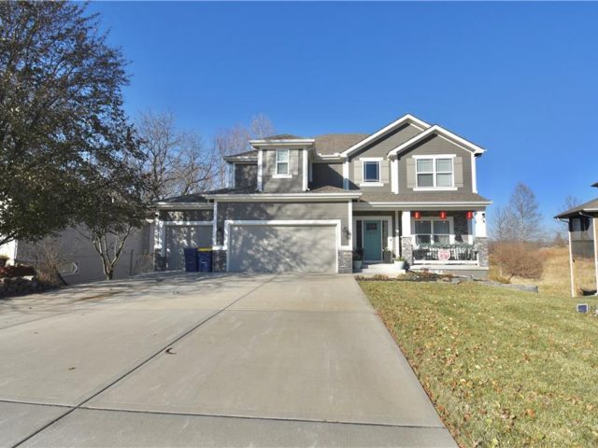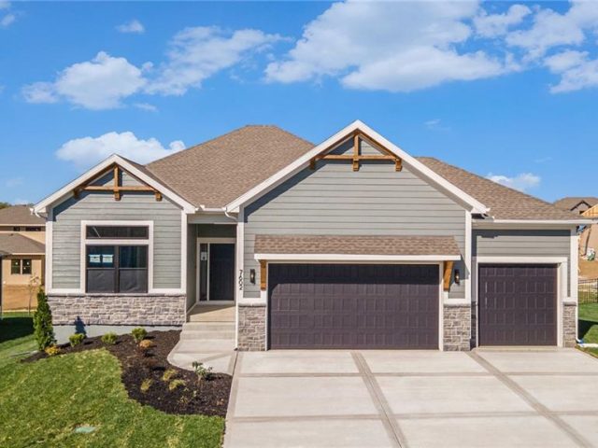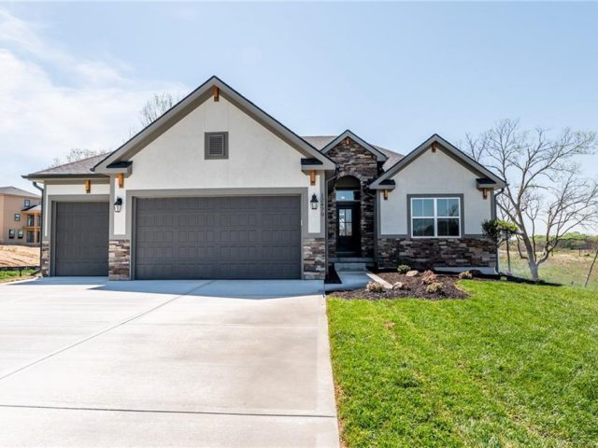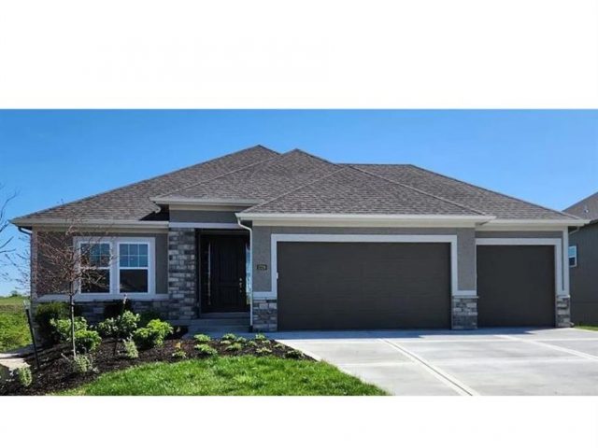Search Property
Custom Cabinets (268)
*Builder is offering a $5K buyers incentive w/ acceptable offer!* Everyone loves the Augusta with Den by SAB Homes – now move-in ready! This 2-story home blends striking curb appeal with a thoughtfully designed layout, perfect for everyday living and entertaining. The main level includes a formal dining room, a large great room with built-ins […]
**ASK ABOUT BUILDER RATE BUYDOWN INCENTIVE**COMPLETED AND MOVE-IN READY**The “NOAH” by Robertson Construction! Sitting on a Premium TREED LOT and BACKING TO TREES this Gorgeous Reverse 1.5-Story offers 2822 sq. ft. and beautiful detail throughout. Floor to Ceiling windows overlook the back yard with a peaceful view of nature. An impressive Open Main Level offers […]
***ASK ABOUT BUILDER RATE BUYDOWN INCENTIVE*** Welcome to the “NOAH” by Robertson Construction! A stunning and well designed Reverse 1.5-Story offering 2,822 sq. feet on a Premium lot BACKING TO TREES! Home is CURRENTLY AT FOUNDATION STAGE with the opportunity for customizations. The Main Level offers an open layout and wall of windows along the […]
Wow, another new floor plan by Syler Homes, Welcome the Dutton Ranch! Lovely 4-bedroom ranch with a finished basement. Three bedrooms on the main level and one in the lower level with the third bathroom and family room. This home has a lot of beautiful finishes throughout the home. Custom cabinets throughout, boxed beam ceiling […]
Welcome to your dream home in the prestigious Staley Farms community! Nestled at the end of a quiet cul-de-sac and backing directly to the golf course, this beautifully updated 4-bedroom, 3.1-bath home offers breathtaking views and luxury living year-round. Step inside to an open-concept main floor drenched in natural light, where rich hardwood floors […]
CLAY MEADOWS welcomes The “NOAH” by Robertson Construction! A Gorgeous Reverse 1.5-Story with 2822 square feet positioned on a premium lot BACKING TO TREES AND GREENSPACE! An Open Main Level with a desirable flow offers a beautiful Floor to Ceiling Stone Fireplace, Wall of Windows, Private Master Suite, 2nd Bedroom (makes a great home office) […]
BUILDER MODEL CLOSE OUT!!! $20,000 credit towards buyers closing costs, buy down options (with lender approval) or use towards upgrades. ALL SELECTIONS HAVE BEEN MADE AND HOME IS NEAR COMPLETION. The Silverthorne 2.0 is a spacious 4 bedroom/3bathroom reverse 1.5 story with finished basement with so much room for entertaining. Real hardwood floors, vaulted ceilings […]
Our Molly Floorplan is a Remarkable reverse 1.5 features a true front porch, 11′ vaulted ceilings, large hidden walk in pantry, tons of natural light and a covered deck, great for summer nights! Kitchen comes with stainless steel appliances and a large granite kitchen island. Large master suite with double vanity, walk in shower and […]
The Silverthorne 2.0 is a spacious 4 bedroom/3bathroom reverse 1.5 story with finished basement with so much room for entertaining. Real hardwood floors, vaulted ceilings and a huge pantry! Upgraded windows Beautiful covered deck and LL walks out to your covered patio overlooking your treed lot. Dont miss your chance on this one! Still time […]
Come explore this recently finished reverse 1.5-story in Riverstone, perfectly situated to back to tranquil common space. With 3,028 sq ft, this home offers 5 bedrooms, 3 full baths, and a 3-car garage—a spacious design that blends comfort and style. Main Level Living: The primary suite and a versatile guest bedroom (currently staged as an […]
Aspen Homes – the Birch II sits on homesite 59 in Homestead Hills and is on culdesac with a walkout lot. The Birch II – a stunning 5-bedroom, 2-story home! Upon entering, you’re greeted by a beautifully trimmed flex room that can serve as a formal dining area, home office, playroom, or whatever fits your […]
Honey, stop the car — this is the one! Beautifully appointed 5-bedroom, 4.1-bath home with a 3-car garage, nestled among mature trees and extensive, thoughtfully designed landscaping. Enjoy breathtaking views from multiple decks that extend the living space outdoors, offering ideal settings for entertaining, dining, or peaceful retreats surrounded by nature. This spacious and welcoming […]
This McKinley Modern Farmhouse reverse 1.5-story by Hearthside Homes is COMPLETE. Offering 4 bedrooms, 3 bathrooms, and nearly 2,900 square feet of finished living space, this home combines thoughtful design with modern convenience. The main floor features a seamless flow between the great room, kitchen, and dining area, anchored by a fireplace and large island […]
Move In Ready!The Azalea Gold plan by Gary Kerns Home Builders, welcomes you into an open concept reverse floor plan with a wall full of windows to allow for plenty of natural light! This home flows so nicely between all the rooms that allow for all one level living! With a spacious living area that […]
Resize your living space with ease and enjoy living in the Truman by Patriot Homes! Located on a daylight homesite, this 1.5-story open concept floor plan includes a stone-clad traditional façade, three-car garage, and covered front porch. The 8-foot front door leads into a spacious entry with a 12-foot ceiling highlighted by an elegant trim […]

