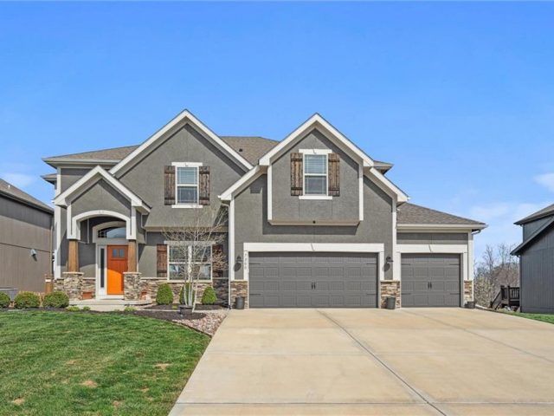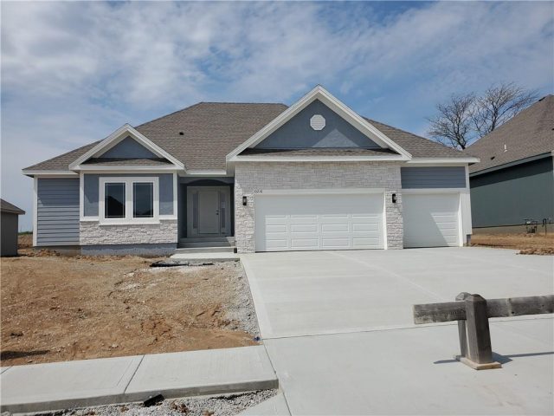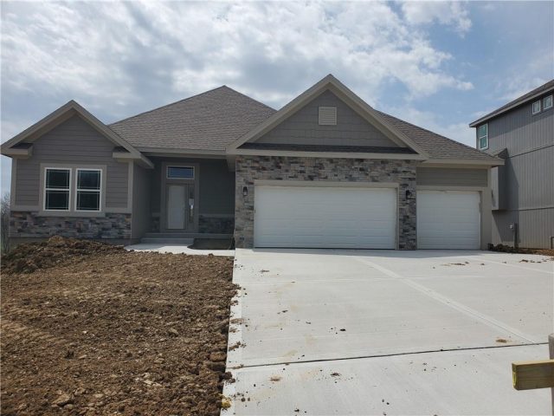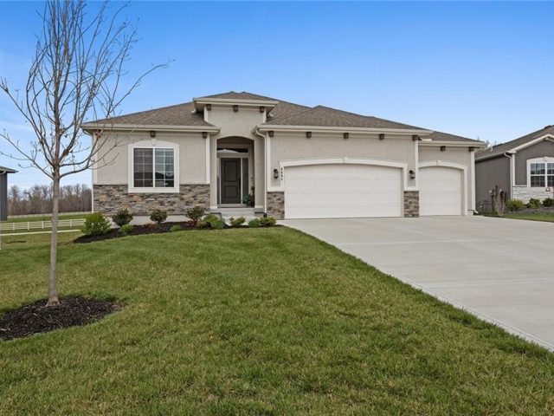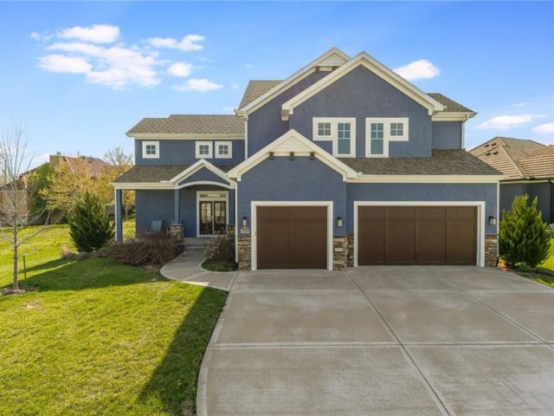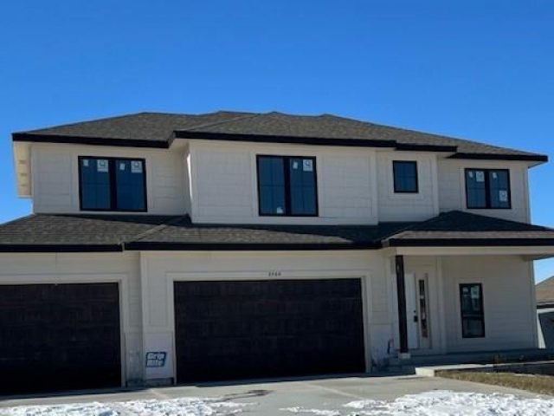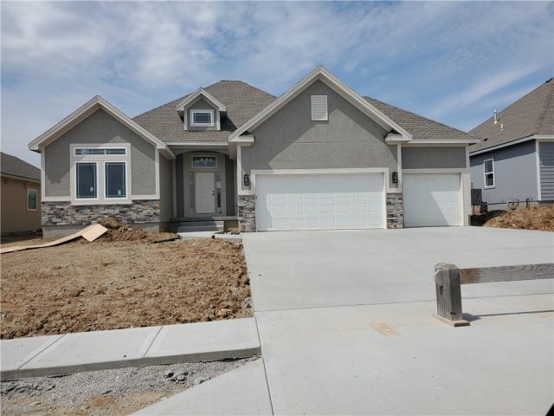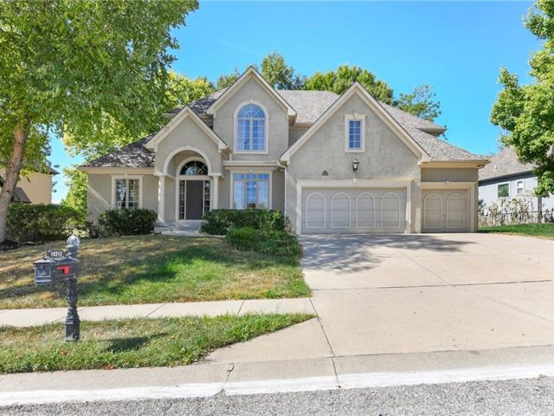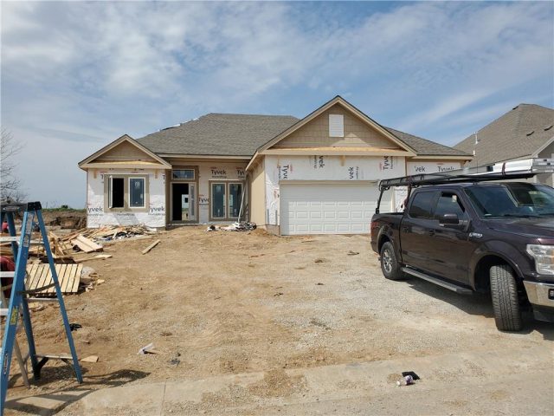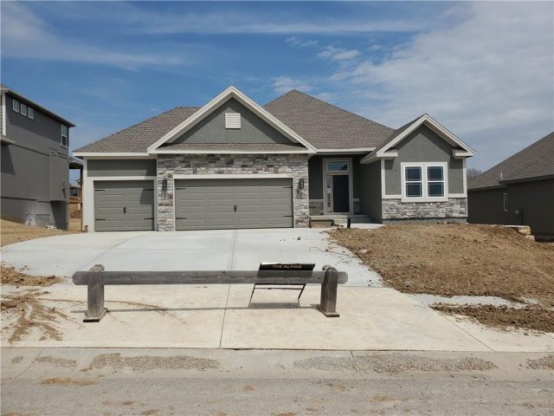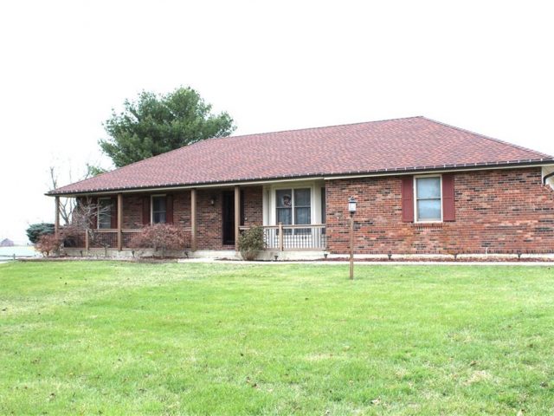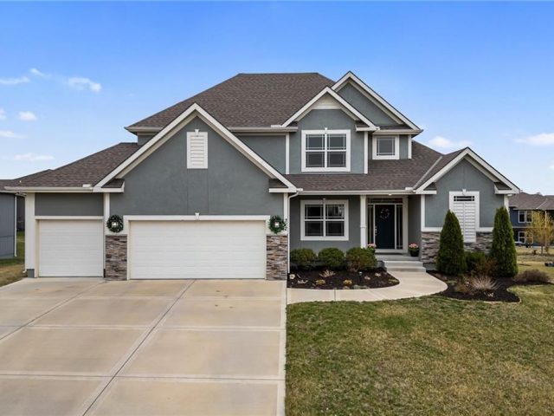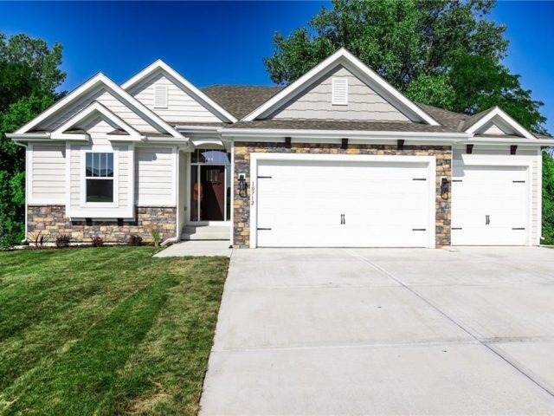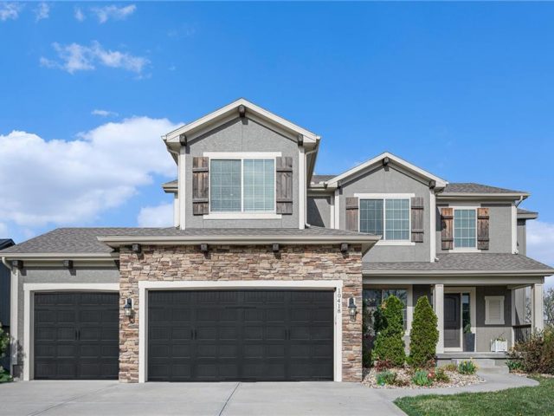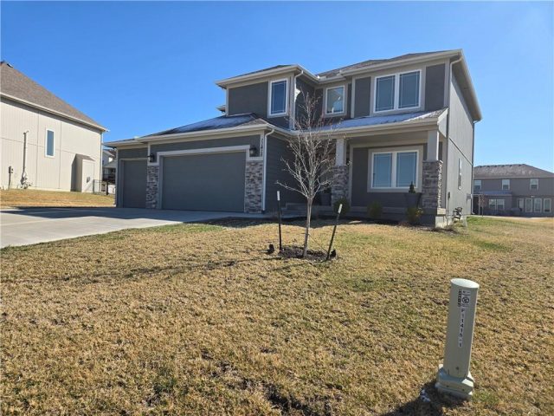Search Property
Ceiling Fan(s) (577)
Don’t let this one get away! This home in Tuscany Hills has stunning hardwood floors, large granite island with seating, stainless appliances, stone fireplace surrounded by built-ins and open shelves, mudroom and huge covered deck overlooking the private fenced backyard. The finished walkout basement features a large wet bar with gorgeous granite, sliding barn doors […]
Introducing “The Peyton” – a beautifully designed Ranch floorplan by Hoffmann Custom Homes. This spacious home offers 3 bedrooms and 2 bathrooms on the main floor, featuring soaring ceilings that create an open and airy ambiance. Convenience is at the heart of this layout, with a laundry room strategically located just off the master bedroom. […]
The Alpine by Hoffmann Custom Homes is a stunning Reverse 1.5-story with soaring ceilings and an open layout. The main floor has a granite kitchen with stainless appliances, a gas cooktop, built-in oven, under-cabinet lighting, a stone fireplace, a covered deck, and a luxurious owner’s suite with a walk-in closet and ensuite. The lower level […]
Premium Villa living, on a premium lot with an extended driveway, with more space! This maintenance provided reverse plan backs up to green space acreage and has a semi private covered deck for spending quality time on. This Somerset floor plan features and inviting front entry that walks into an open living space with a […]
Welcome to this custom-designed masterpiece by Classy Homes, where sophistication meets comfort in one of the most exclusive neighborhoods in the area. Located on a quiet street, this stunning home offers luxury at every turn—starting with grand double doors opening into a formal foyer with soaring ceilings and oversized windows that bathe the home in […]
This Stunning two-story new construction home boasts a spacious floor plan, perfect for comfortable living and entertaining. With four bedrooms and 4-1/2 baths, plenty of space for family and guests, Situated on a large lot, it offers ample outdoor space, covered no maintenance decking! The elegant design and attention to detail make this home a […]
Introducing The Drake by Hoffmann Custom Homes, a Reverse 1.5-story filled with light, high ceilings, and luxurious finishes. The main floor includes a stylish kitchen with a gas cooktop, wall oven, enameled shaker cabinets, and under-cabinet lighting. It also features an Owner’s Suite with a walk-in closet and ensuite, a second bedroom, full bath, laundry, […]
Welcome home to this exquisite residence nestled in the prestigious Tiffany Greens neighborhood in KC’s Northland (Platte County is among the fastest growing in the region). This casually elegant 1.5 story former model boasts an expansive 3,160 FINISHED s.f. (AND 2100+ s.f. in unfinished daylight lower level, which is stubbed and partially framed). 10312 N […]
Introducing “The Jordan” – a brand new and beautifully designed Ranch/Reverse 1.5 Story floorplan by Hoffmann Custom Homes that was created from the ever popular, Taylor plan. This spacious home offers a luxury kitchen with gas cooktop, built in microwave and oven, 3 bedrooms and 2 bathrooms on the main floor, featuring soaring ceilings that […]
The Alpine by Hoffmann Custom Homes is a stunning Reverse 1.5-story with soaring ceilings and an open layout. The main floor has a granite kitchen with stainless appliances, a gas cooktop, built-in oven, under-cabinet lighting, a stone fireplace, a covered deck, and a luxurious owner’s suite with a walk-in closet and ensuite. The lower level […]
HUGE PRICE ADJUSTMENT! True ranch on 13 acres with horse facilities! Built in 1991 this home has been well maintained by the original owners. The kitchen has granite counter tops and a bar; connected to the dining/breakfast area. There are hardwood floors, 3 bedrooms, 1 full bath, 1 3/4 baths, walk-in closet and a large […]
Spacious 1.5-Story Home in a Prime Cul-de-Sac Location! If you’re looking for a home with an open, airy floor plan and soaring ceilings, this stunning 1.5-story home in The Meadows at Greenfield is it! Situated in a quiet cul-de-sac, this home offers 4 bedrooms, 3.5 bathrooms, and a finished walk-out basement—ideal for growing families […]
Looking for a main floor primary suite? Here it is! But, this house offers so much more, 3 additional bedrooms, 2 living areas. Large island kitchen with quartz countertops, stainless steel appliances, hardwood floors, under counter lighting and walk-in pantry. Living room features an inviting fireplace. Downstairs you will find another large living area and […]
ATTENTION OUTDOOR ENTHUSIASTS! Outdoor Living Goals + Model Home Style = This one has it ALL! Welcome to The Brookhaven by Summit Homes — a former model showcase home that’s been lovingly cared for by its original owners and designed with both everyday comfort and entertaining in mind. Let’s start outside, because that’s where […]
The stunning Sycamore by Hearthside—a perfect blend of modern luxury and everyday comfort! The high-style kitchen is a true showstopper, featuring a large center island with elegant stone countertops, designer sconces over the sink, and a pull-out microwave—your new favorite convenience! A walk-in pantry offers endless storage, keeping everything organized and within reach. […]

