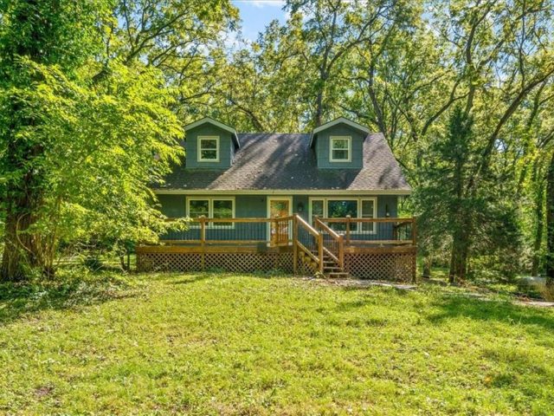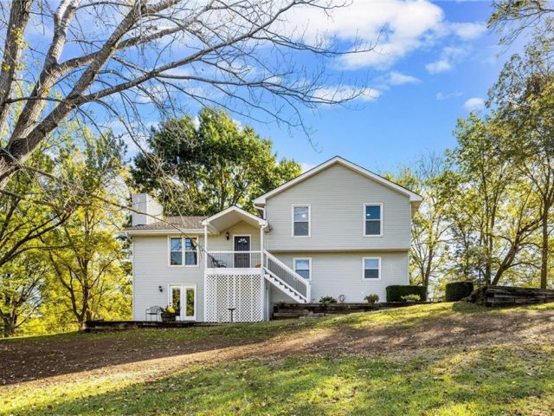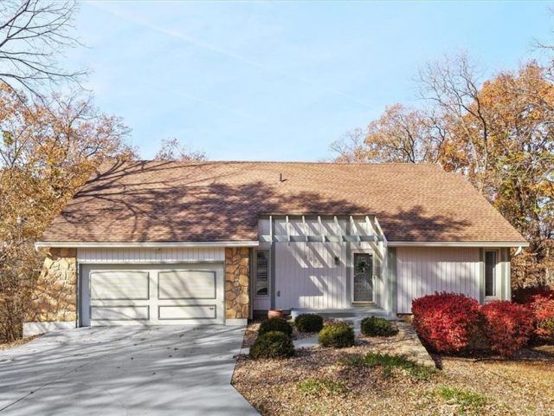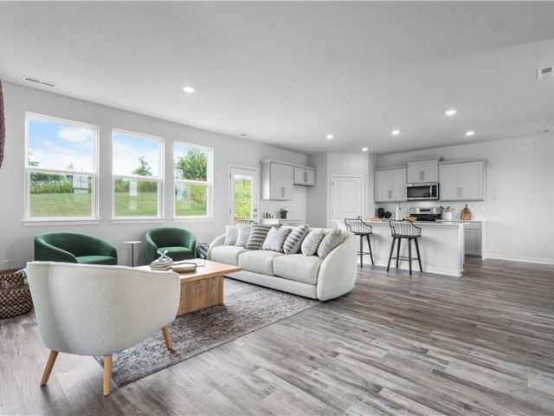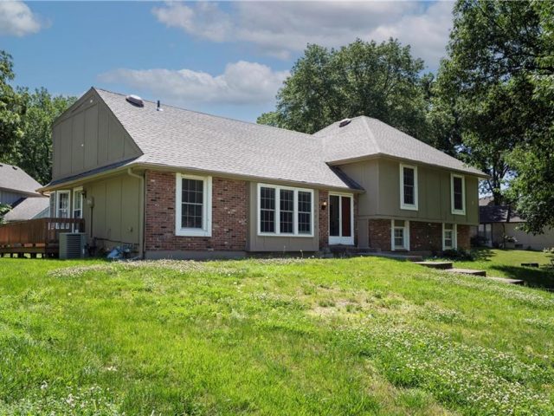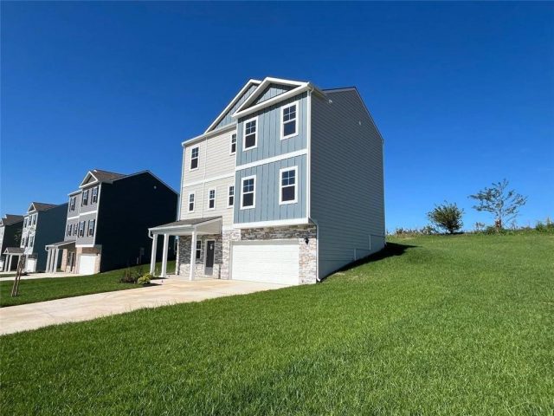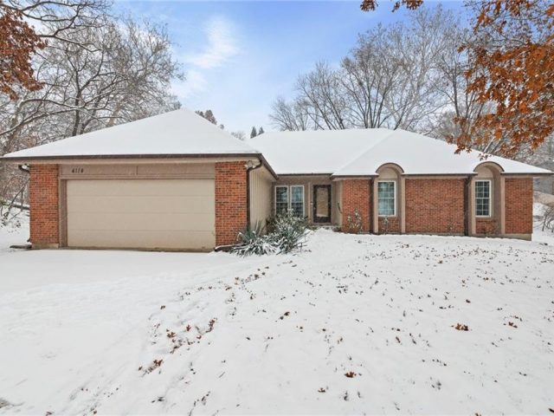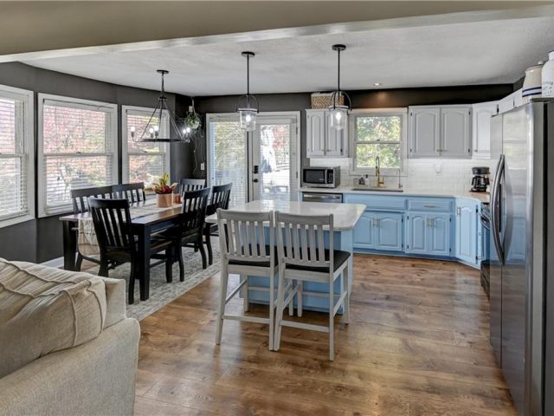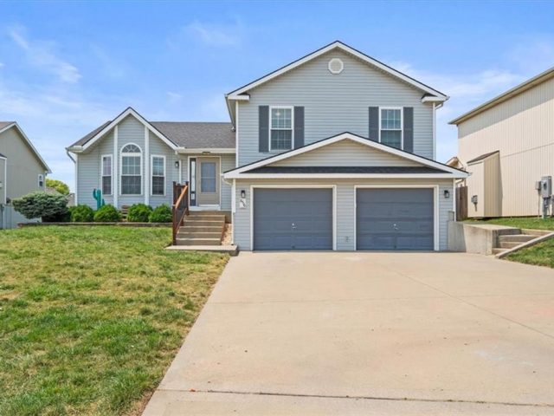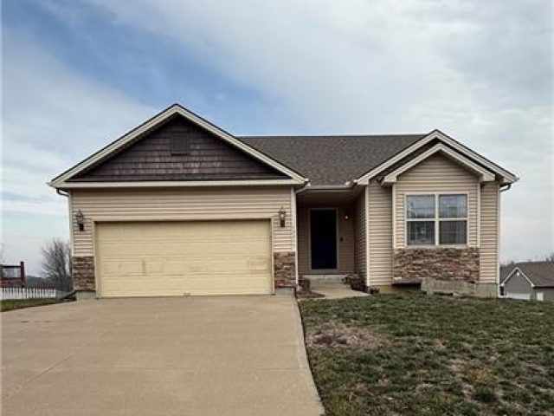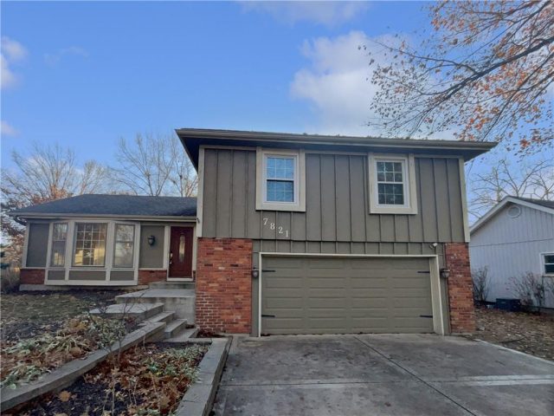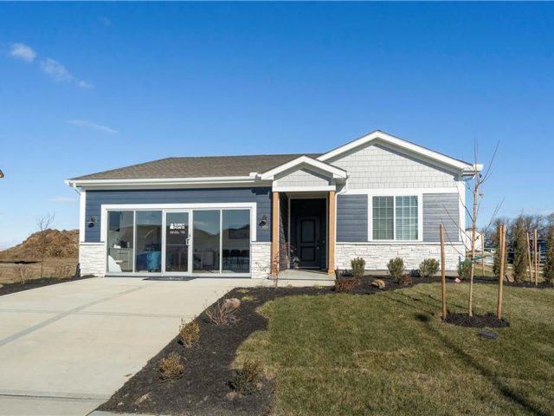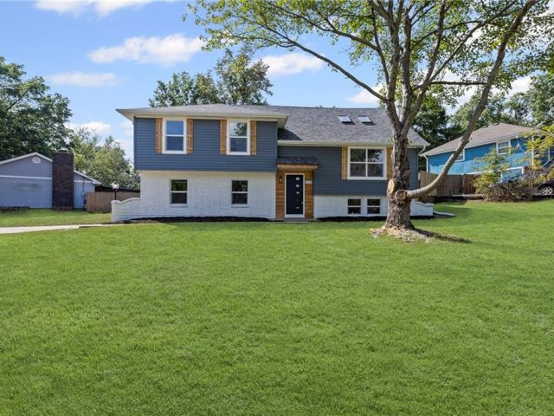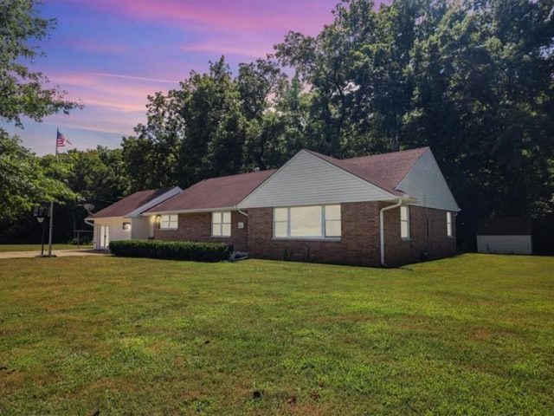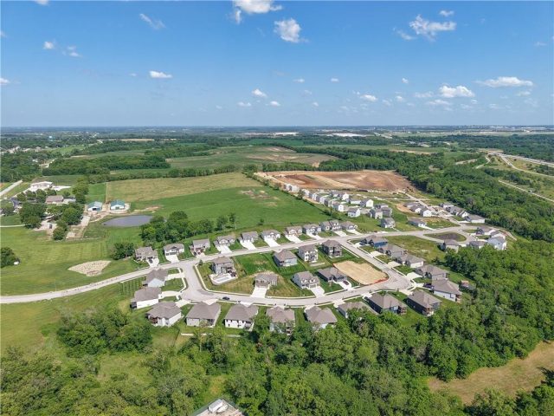Search Property
Platte (331)
This property is a true hidden gem in Platte County, Missouri. It’s not everyday that a home sitting on 3.44 acres in unincorporated Platte county becomes available. This 4 bedroom 2 bath home has endless possibilities for its new owners. With a little love and your vision, this property could easily be your dream estate. […]
Welcome to The Hill in Camden Point! Just 2 miles from I-29 and perfectly centered between KCI Airport and St. Joe, this location gives you the best of both worlds—an easy commute with a peaceful escape from life’s hustle and bustle. As you pull up, you’ll immediately fall in love with the setting—just shy of […]
?? Incredible Value Alert! This home is priced well below its recent appraised value, offering instant equity! ?? Experience the rare combination of exceptional privacy and convenience in the heart of Parkville. Tucked on a quiet cul-de-sac, the property boasts a deeply wooded backyard, creating a private oasis perfect for outdoor relaxation. This […]
Contemporary Style, Timeless Appeal in the Hillman at Windmill Creek Ask Listing Agent, Stacy Steffen, about Builder Incentives and Closing Cost Opportunities 816-394-1075 These won’t last long and have the Best Warranties in the business!! Peace of mind + New Construction Call Today!! The Hillman by D.R. Horton is a raised two-story plan chosen for […]
Freshly Updated & Back on the Market! Welcome to this charming 4-bedroom, 3-full-bath, 2-half-bath home in a desirable Parkville subdivision! Step inside to discover a fully updated kitchen featuring new countertops, backsplash, sink, stove, and microwave, along with freshly painted cabinets that give the space a bright, modern feel. The main level also showcases […]
Contemporary Style, Timeless Appeal in the Hillman at Windmill Creek Ask Listing Agent, Stacy Steffen, about Builder Incentives and Closing Cost Opportunities 816-394-1075 These won’t last long and have the Best Warranties in the business!! Peace of mind + New Construction Call Today!! The Hillman by D.R. Horton is a raised two-story plan chosen for […]
Hurry and don’t miss out on this wonderful ranch home on a cul de sac in the Platte Brook neighborhood! With four bedrooms, three full bathrooms, a brick fireplace with built-ins, a formal dining room and brand new carpeting on the main level, this home is move in ready! There is a large family room […]
Welcome to 8505 N McDonald Ave—perfectly located in the heart of the Northland and within the highly sought-after, award-winning Park Hill School District. This well-maintained home offers exceptional convenience with quick highway access and proximity to all major shopping, dining, and everyday amenities. Step inside to find a comfortable layout and valuable mechanical upgrades, […]
Step into style and comfort in this 3-bedroom, 2.5-bath home located in the northland within the Wildwood West subdivision. Updated with fresh paint, a new hot water tank, and a newer roof, this home is move-in ready for a first-time buyer or growing family. Enjoy soaring ceilings, rich hardwood floors, and an open floor plan […]
Simplify your lifestyle with this comfortable main-level living RANCH on a desirable corner .31 acre lot. Thoughtfully designed for ease and convenience, the open kitchen flows into the living room-ideal for everyday living or hosting without the need for stairs. The primary suite is privately located on its own side of the home and features […]
Welcome to this charming property, This property boasts a neutral color paint scheme and boasting a cozy fireplace that adds warmth and character to the living area. . The primary bathroom is a haven of luxury with a jacuzzi tub and double sinks, providing a spa-like experience. Step outside onto the deck and patio perfect […]
***FURNISHED MODEL HOME***Step into this beautifully designed open-concept home featuring a stunning kitchen with quartz countertops, a stylish backsplash, and stainless steel appliances. The spacious layout offers seamless flow between the kitchen, dining and living areas-perfect for entertaining. With three comfortable bedrooms, and two modern bathrooms. Don’t miss out on this incredible opportunity-schedule a showing […]
Welcome to this beautifully updated 4-bedroom, 3-bath home in the heart of Parkville — a place where comfort, charm, and style all come together. From the moment you walk in, you’ll feel right at home. The open layout is bright and inviting, featuring brand-new flooring, fresh paint, and a gorgeous new kitchen with white cabinetry, […]
Prime 2.77 Acres with Endless Possibilities! Enjoy country living inside city limits with this rare opportunity! This true 4-bedroom, 2-bath ranch home sits on 2.77 beautiful acres in the highly sought-after Park Hill School District. The property offers a perfect balance of nature and convenience, with a partially treed landscape that provides both privacy and […]
Contemporary Style, Timeless Appeal in the Hillman at Windmill Creek Ask Listing Agent, Stacy Steffen, about Builder Incentives and Closing Cost Opportunities 816-394-1075 These won’t last long and have the Best Warranties in the business!! Peace of mind + New Construction Call Today!! The Hillman by D.R. Horton is a raised two-story plan chosen for […]

