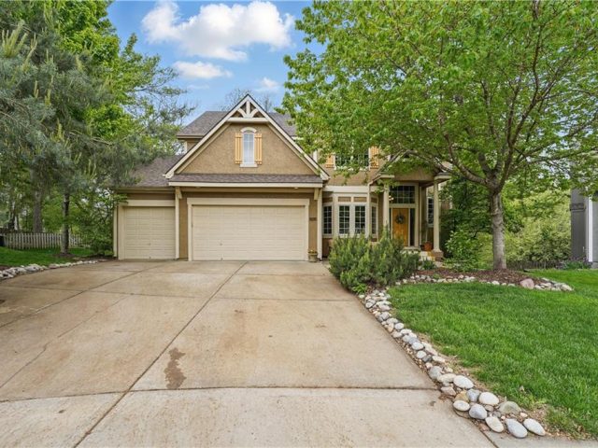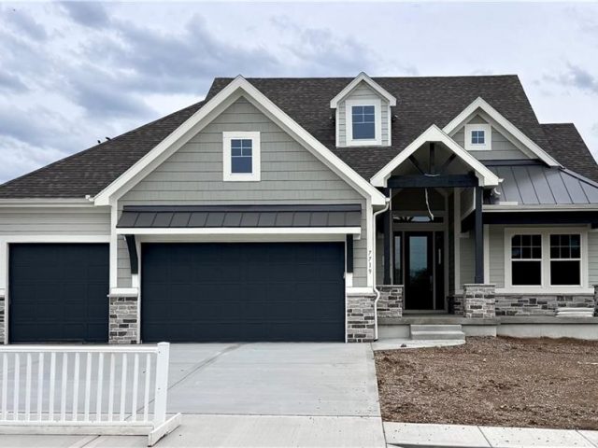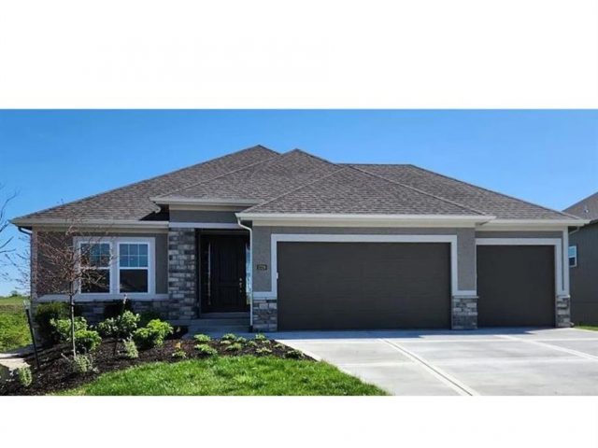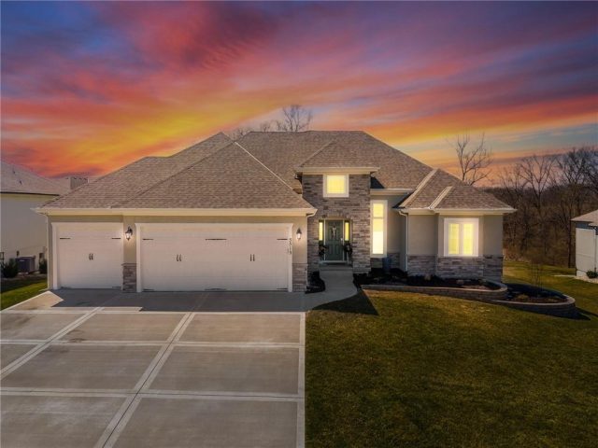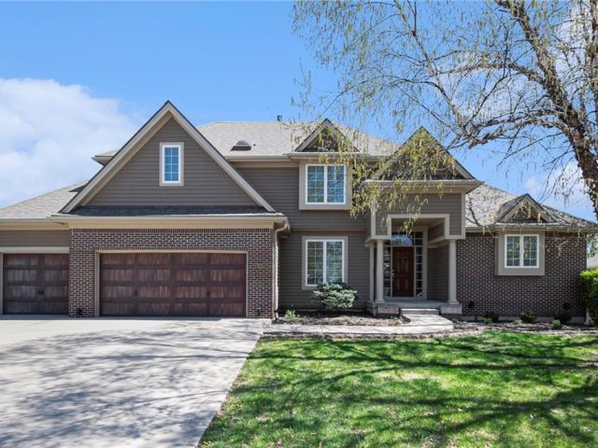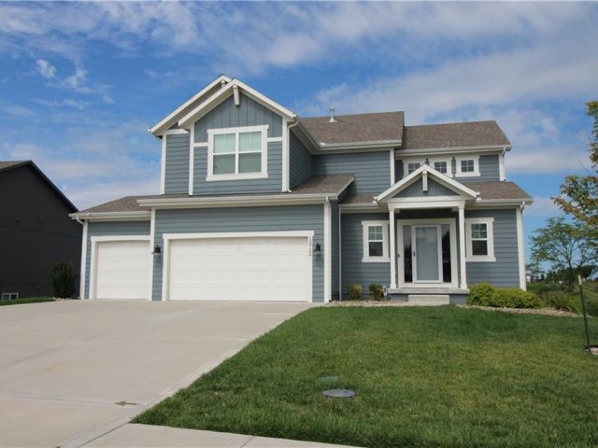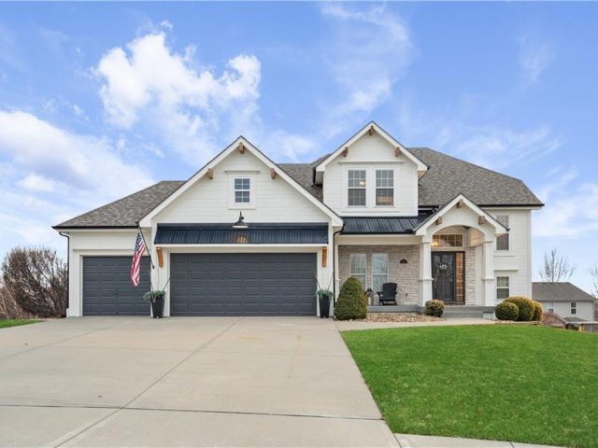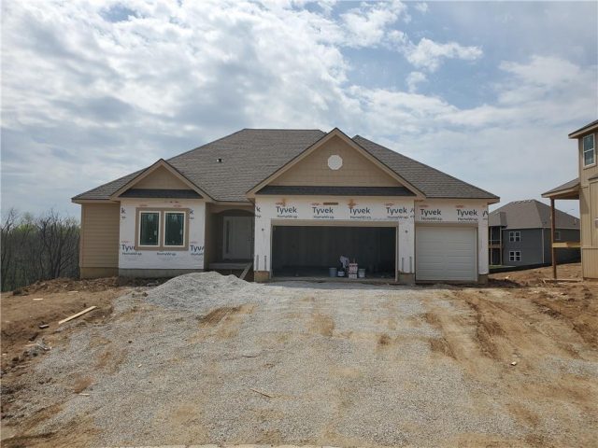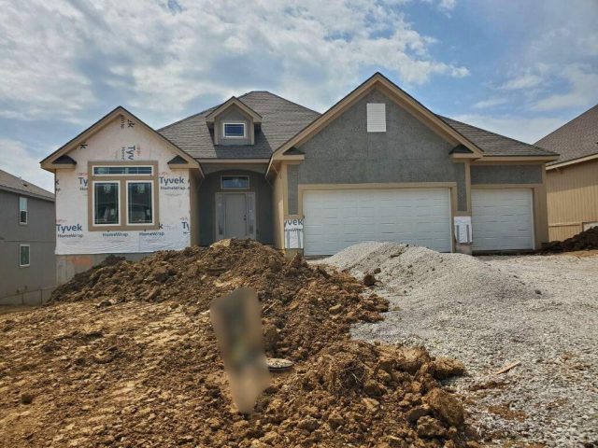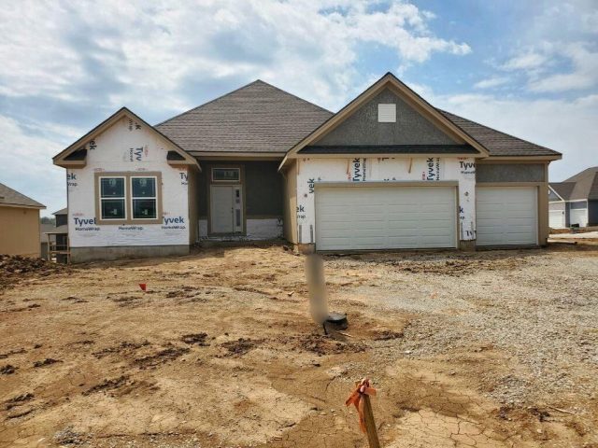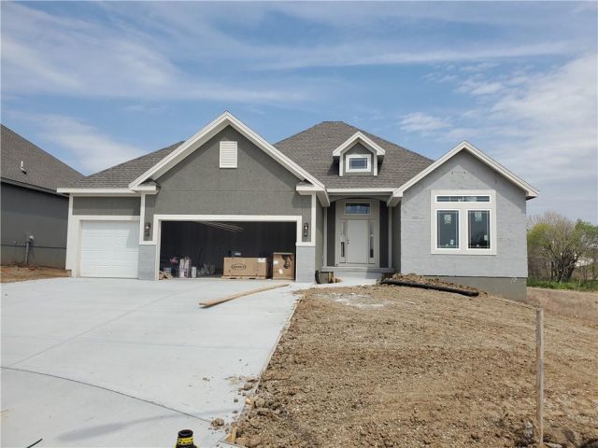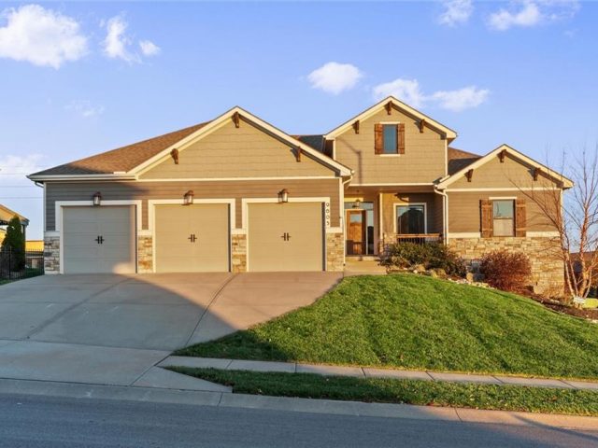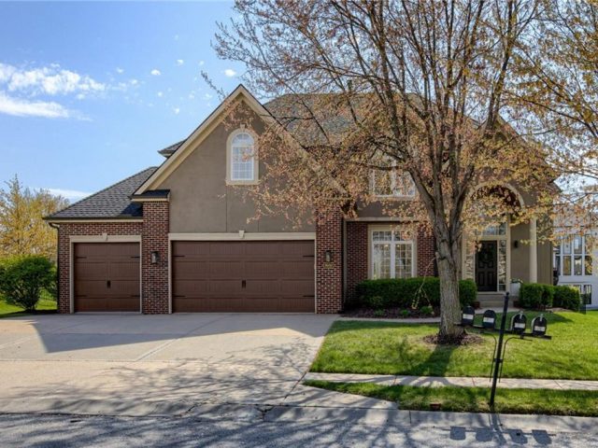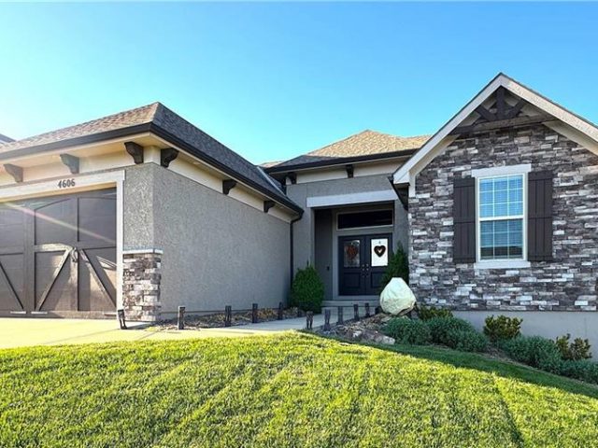Search Property
Kansas City (556)
Your Dream Home Awaits in Oakwood Forest with quick and easy access to downtown and the airport! Tucked into a quiet cul-de-sac and surrounded by mature trees, this stunning 5-bed, 5-bath home blends elegance, space, and functionality in one irresistible package—right in the sought-after Park Hill School District. Step inside to discover a flexible […]
The Santa Barbara ranch plan by SAB Homes is brilliantly designed, seamlessly blending everyone’s must-haves into a spacious, open-concept layout. The great room, bathed in natural light, boasts vaulted, beamed ceilings and flows effortlessly into the kitchen and dining area, creating an inviting hub for gatherings or quiet evenings. Flanking the stone fireplace are stylish […]
Introducing The Drake by Hoffmann Custom Homes, a Reverse 1.5-story filled with light, high ceilings, and luxurious finishes. The main floor includes a stylish kitchen with a gas cooktop, wall oven, enameled shaker cabinets, and under-cabinet lighting. It also features an Owner’s Suite with a walk-in closet and ensuite, a second bedroom, full bath, laundry, […]
Resize your living space with ease and enjoy living in the Truman by Patriot Homes! Located on a daylight homesite, this 1.5-story open concept floor plan includes a stone-clad traditional façade, three-car garage, and covered front porch. The 8-foot front door leads into a spacious entry with a 12-foot ceiling highlighted by an elegant trim […]
Seller will pay up to $5000 in closing costs for a buyer. Stunning modern home, ideally located near Tiffany Greens Golf Course and nestled on a private lot that offers tranquility and seclusion. This light and bright home has an open, spacious layout with 12-foot ceilings and custom details throughout. Step inside to find a […]
Stunning 1.5 Story Home in Highly Sought-After Woodneath Farms — Loaded with Updates and Space for Everyone! Step into this light-filled, open-concept gem where soaring ceilings, gleaming hardwoods, and thoughtful updates instantly make you feel at home. The spacious Main Level features a Formal Dining Room, generous Living Room with a see-through fireplace into the […]
NEW HOME LOOK & FEEL!! Minus the new home price!! Now’s your chance to make this inviting and open 1.5 story Waterford floorplan yours; Crafted in ’21 by award-winning Summit Homes! This home features 4 bedrooms, 3.5 baths, gas fireplace, and a 3-car garage. Upgrades abound with beautiful hardwood floors, stylish painted kitchen cabinetry, upgraded […]
Incredible Price! Newly staged! Modern Farmhouse in Staley Farms! This 1.5 Story offers a fresh crisp clean exterior look– blending a variety of styles&materials without leaving its traditional roots.A complete exterior remodel-new gutters,exterior paint,light fixtures&new metal eyebrows to add distinction. Inside the property you will notice wood flooring anchoring the main floor including the Owner’s […]
Introducing “The Peyton” – a beautifully designed Ranch floorplan by Hoffmann Custom Homes. This spacious home offers 3 bedrooms and 2 bathrooms on the main floor, featuring soaring ceilings that create an open and airy ambiance. Convenience is at the heart of this layout, with a laundry room strategically located just off the master bedroom. […]
Introducing The Drake by Hoffmann Custom Homes, a Reverse 1.5-story filled with light, high ceilings, and luxurious finishes. The main floor includes a stylish kitchen with a gas cooktop, wall oven, enameled cabinets, and under-cabinet lighting. It also features an Owner’s Suite with a walk-in closet and ensuite, a second bedroom, full bath, laundry, and […]
The Alpine by Hoffmann Custom Homes is a stunning Reverse 1.5-story with soaring ceilings and an open layout. The main floor has a granite kitchen with stainless appliances, a gas cooktop, built-in oven, under-cabinet lighting, a stone fireplace, a covered deck, and a luxurious owner’s suite with a walk-in closet and ensuite. The lower level […]
Introducing The Drake by Hoffmann Custom Homes, a Reverse 1.5-story filled with light, high ceilings, and luxurious finishes. The main floor includes a stylish kitchen with a gas cooktop, wall oven, enameled cabinets, and under-cabinet lighting. It also features an Owner’s Suite with a walk-in closet and ensuite, a second bedroom, full bath, laundry. The […]
Well thought out Ranch floorplan with an open design making this home ideal for raising a large family & hosting gatherings-an entertainers dream! The spacious great room has wood floors, stone fireplace, built in book shelves and looks out to the 13×12 covered deck with low maintenance composite decking! The kitchen is a chef’s dream […]
Prepare to be impressed by this *stunning, updated 2-story home* offering the perfect blend of luxury, space, and functionality! With 4 spacious bedrooms, 3.5 baths, a 3-car garage, and an *extra-large deck overlooking a fenced yard*, this home is designed for comfortable everyday living and effortless entertaining. Step inside to find an open floor plan […]
Step into a modern reverse 1 1/2 story home. This 4-bed, 3-bath is ideally located. It has a charming entry, a private fenced yard and additional stone accents. The inside features soaring ceilings and oversized windows for natural lighting. The heart of the home includes a chef’s kitchen, kitchen island, and stainless steel appliances. Just […]

