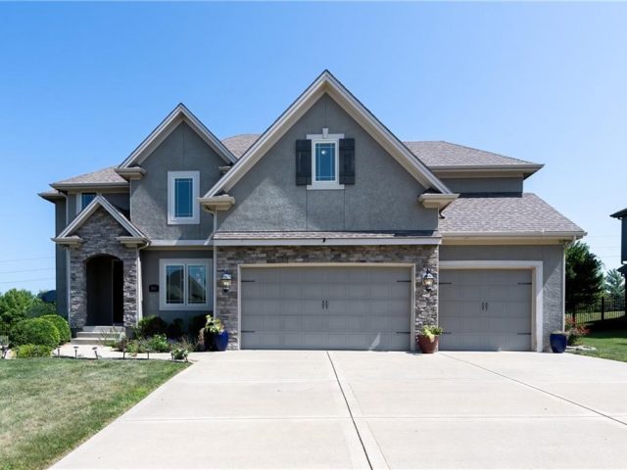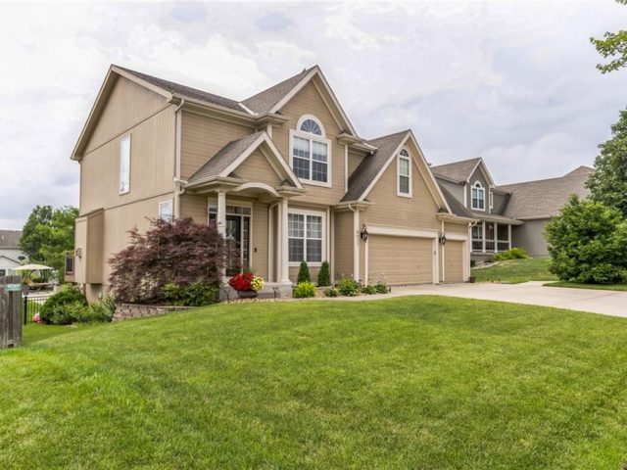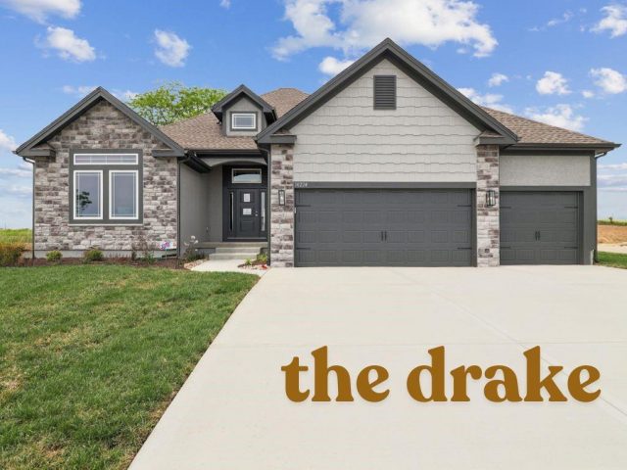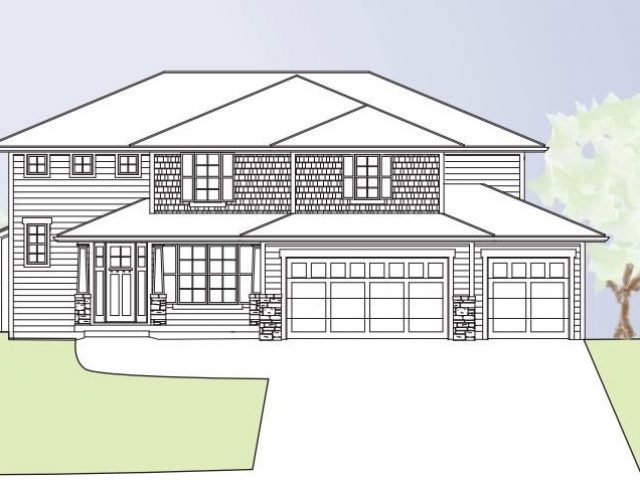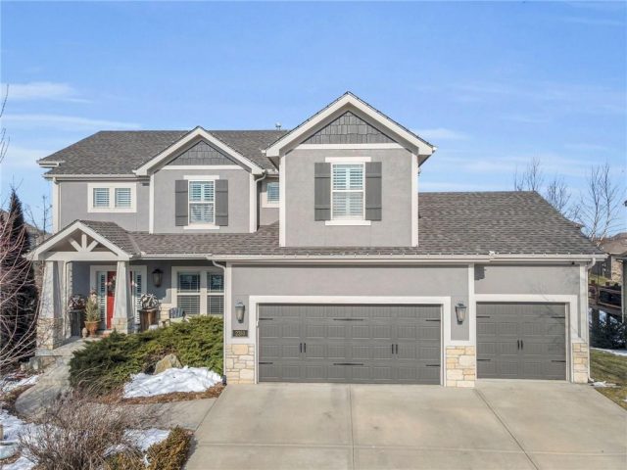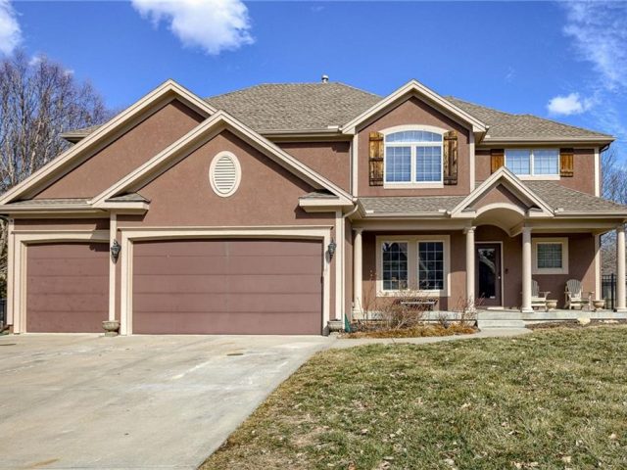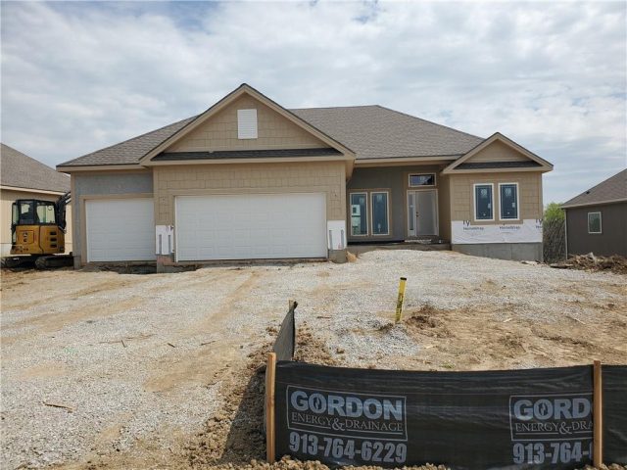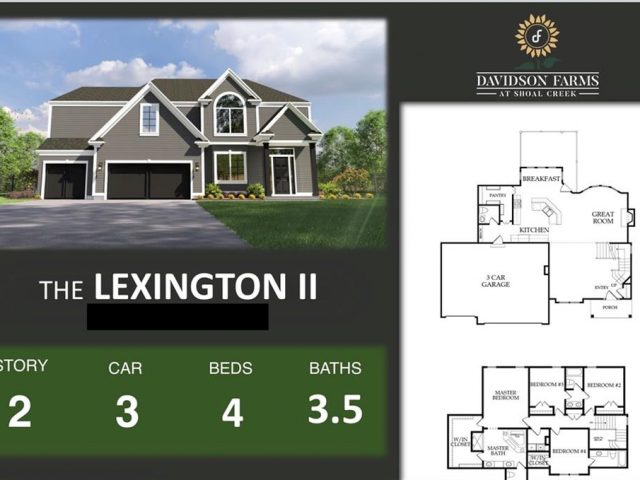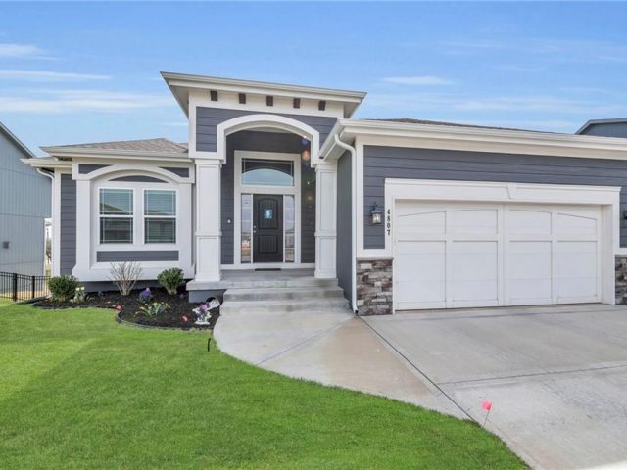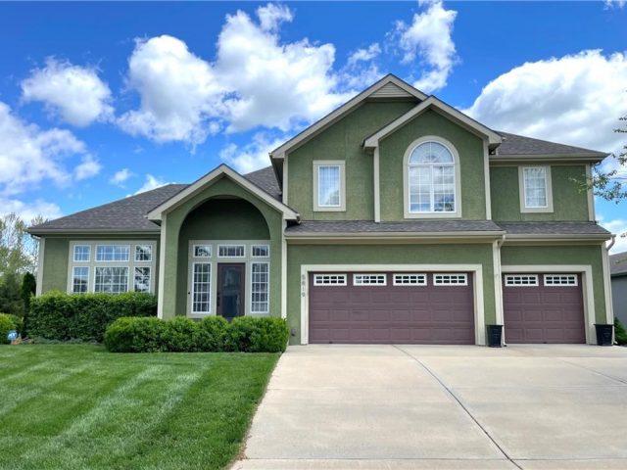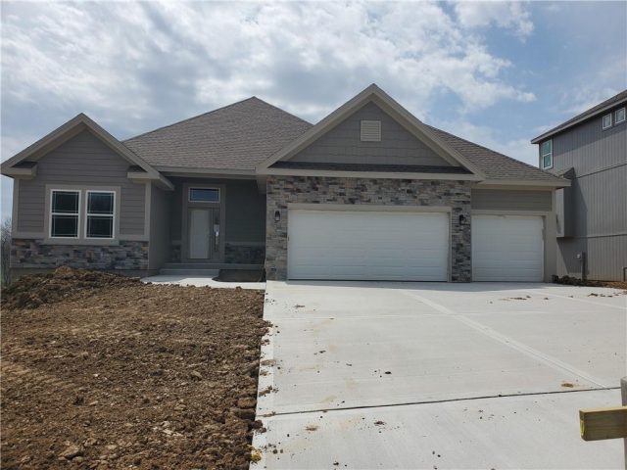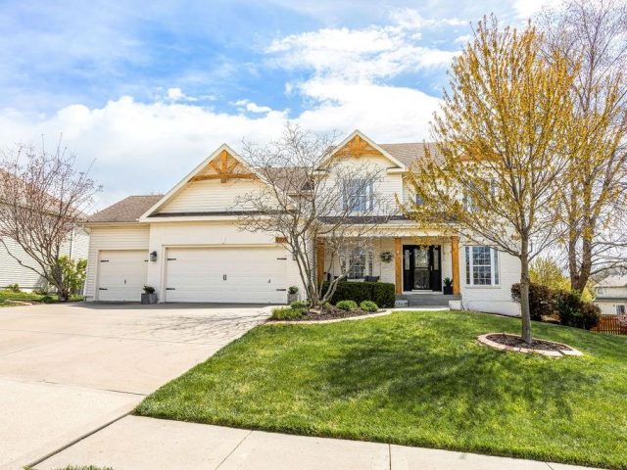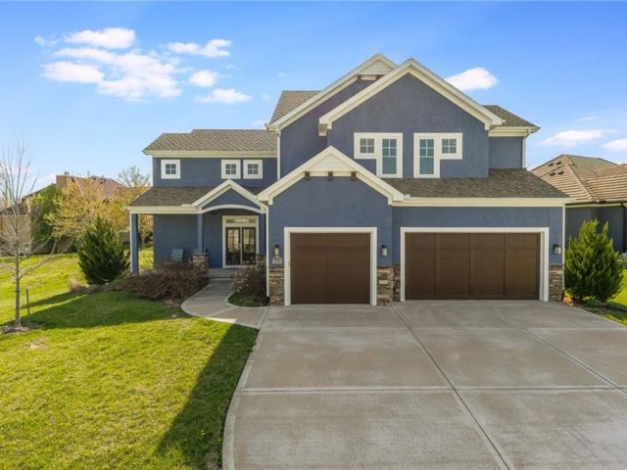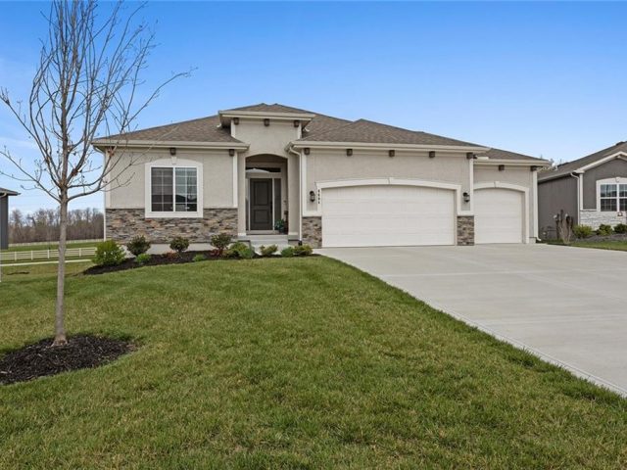Search Property
Kansas City (556)
This stunning 2-story home in the sought-after Montclair subdivision features 6 bedrooms and 5 full bathrooms, including a bedroom and full bath on the main level. The open floor plan boasts a spacious great room, formal dining area, and a modern kitchen with an island, granite countertops, and a butler’s walk-in pantry. Hardwood floors run […]
This home in the sought after Benson Place subdivision, not only has a very open floor plan that flows nicely, but also a beautiful pool and gas firepit in the backyard! The main floor includes a formal dining room, living room, breakfast room off the kitchen (which has new granite countertops, backsplash, and an undermount […]
Introducing “The Drake” by Hoffmann Custom Homes, a Reverse 1.5-story filled with light, high ceilings, and luxurious finishes. The main floor includes a stylish kitchen with a gas cooktop, wall oven, enamel shaker cabinets, and under-cabinet lighting. It also features an Owner’s Suite with a walk-in closet and ensuite, a second bedroom, full bath, laundry, […]
Build job, for comps only. “The Mel” floorplan by IHB Homes, LLC. Upon entering this popular 2-story home, guests are greeted by a grand foyer with a staircase leading to the second floor. A formal dining room awaits to the right, perfect for hosting dinners and gatherings. The heart of the home lies in the […]
Discover your dream home in the prestigious Staley Hills subdivision, featuring a stunning two-story design with five spacious bedrooms, four and a half bathrooms, including both a primary and secondary suite, just over 3800sqft, and a walkout basement. This residence boasts three meticulously designed levels, three living spaces, three eating spaces, and a commissioned wet […]
Welcome home to this spacious 5-bedroom, 4.1-bathroom home in the highly sought-after Copperleaf subdivision! This stunning residence features a formal dining room, a recently remodeled, inviting eat-in kitchen, a large walk-in pantry, great counter and cabinet space, and a Main-level bedroom with a full bath—perfect for guests or multi-generational living. Enjoy outdoor living on the […]
Introducing “The Jordan” – a brand new and beautifully designed Ranch/Reverse 1.5 Story floorplan by Hoffmann Custom Homes that was created from the ever popular, Taylor plan. This spacious home offers a luxury kitchen with gas cooktop, built in microwave and oven, 3 bedrooms and 2 bathrooms on the main floor, featuring soaring ceilings that […]
As of 3-06/25 this is at permit stage. The popular Lexington II by McFarland Custom Builders! This home is at permit stage. For a limited time, buyer can pick out selections, hurry! Open Floor plan. Large kitchen, quartz island, huge walk-in pantry, hardwood floors, vaulted ceiling with beams, living room w/bay windows, fireplace, floating shelves. […]
Welcome home to this beautifully maintained reverse 1.5-story in the highly sought-after Pine Grove Pointe community! Like new, this home boasts four spacious bedrooms and four full baths. It offers the perfect blend of modern elegance and comfortable living. Step inside to discover an open floor plan with soaring ceilings, soft arches, abundant natural light, […]
NEW ROOF 4/2025, NEW MODERN BLACK DECK METAL HANDRAILS 4/2025! ORIGINAL OWNER! Perched on a plateau lot at 59th & Liberty Ave on dead end street/cul-de-sac, this Custom 2 Story will razzle dazzle you! Luxury finishes & details, Custom Wall paint, Backs to the “east” to private wooded estate grounds for privacy! Entry invites you […]
Introducing “The Peyton” – a beautifully designed Ranch floorplan by Hoffmann Custom Homes. This spacious home offers 3 bedrooms and 2 bathrooms on the main floor, featuring soaring ceilings that create an open and airy ambiance. Convenience is at the heart of this layout, with a laundry room strategically located just off the master bedroom. […]
The Alpine by Hoffmann Custom Homes is a stunning Reverse 1.5-story with soaring ceilings and an open layout. The main floor has a granite kitchen with stainless appliances, a gas cooktop, built-in oven, under-cabinet lighting, a stone fireplace, a covered deck, and a luxurious owner’s suite with a walk-in closet and ensuite. The lower level […]
Welcome to your dream home! This beautifully designed 4-bedroom, 3 full bath, 2 half bath residence is packed with features and style, showcasing high-end finishes throughout, including gorgeous hardwood floors, a custom accent wall, and an abundance of natural light. The kitchen features quartz countertops, premium appliances, and an open layout that’s perfect for cooking, […]
Welcome to this custom-designed masterpiece by Classy Homes, where sophistication meets comfort in one of the most exclusive neighborhoods in the area. Located on a quiet street, this stunning home offers luxury at every turn—starting with grand double doors opening into a formal foyer with soaring ceilings and oversized windows that bathe the home in […]
Premium Villa living, on a premium lot with an extended driveway, with more space! This maintenance provided reverse plan backs up to green space acreage and has a semi private covered deck for spending quality time on. This Somerset floor plan features and inviting front entry that walks into an open living space with a […]

