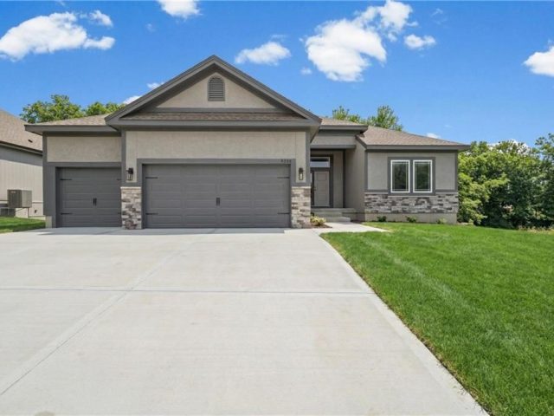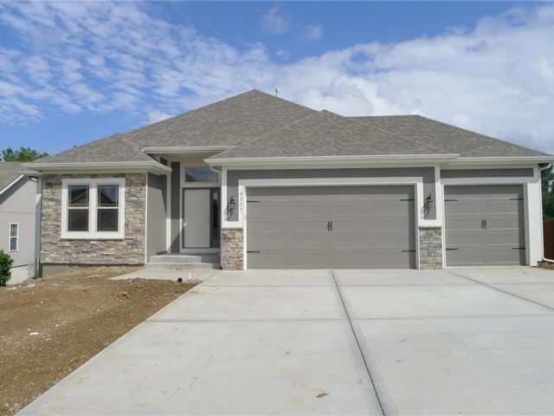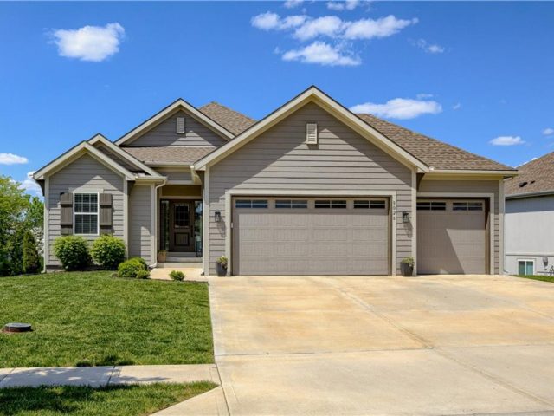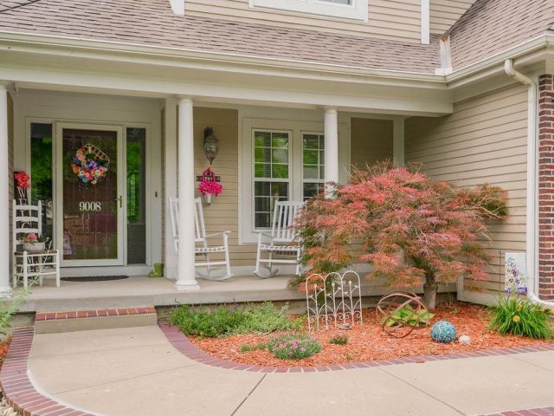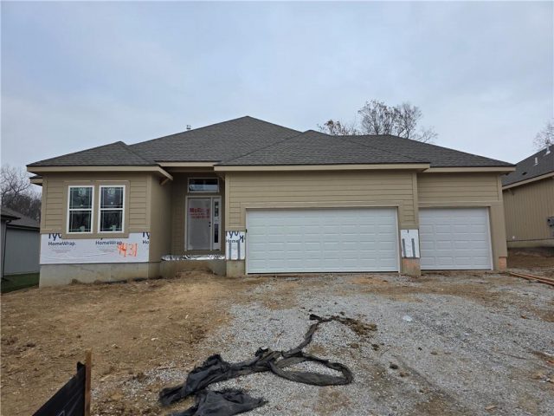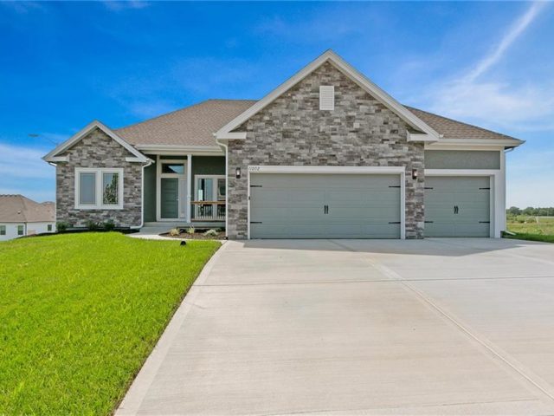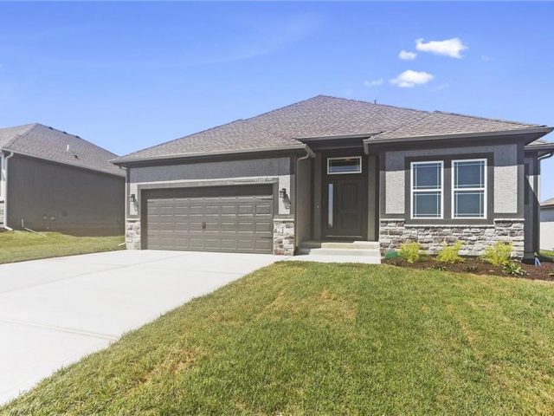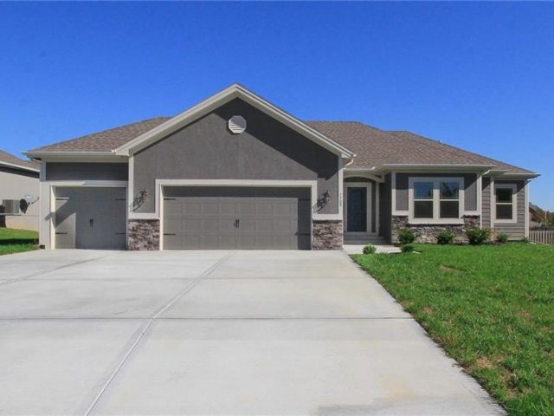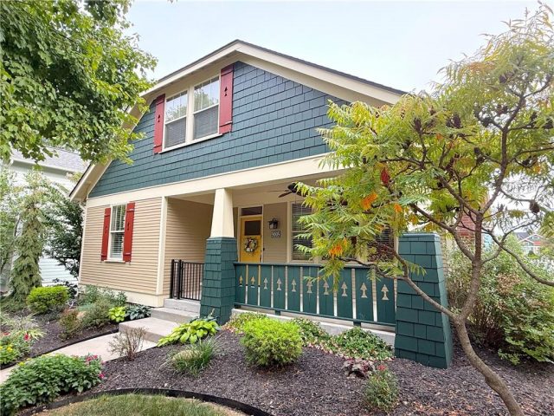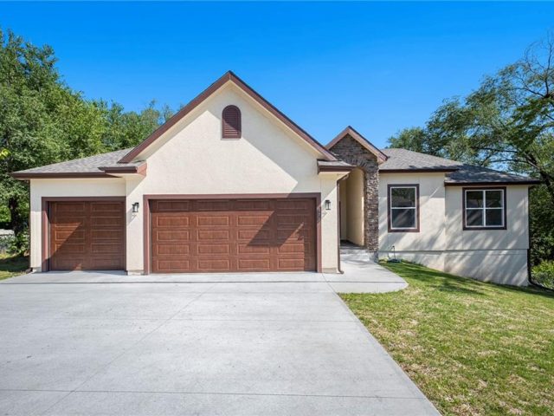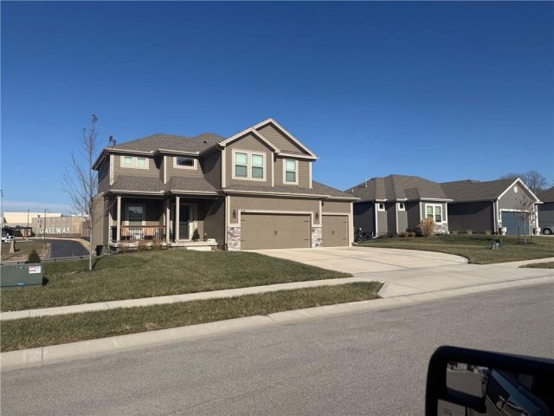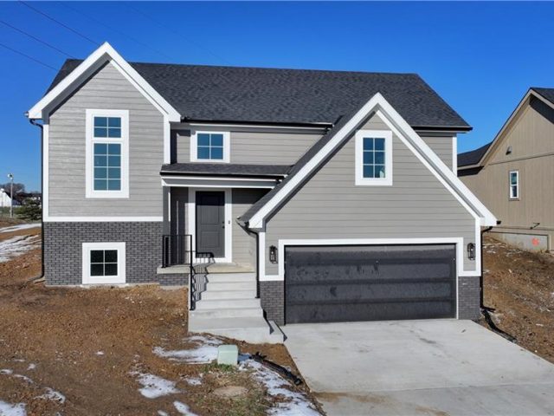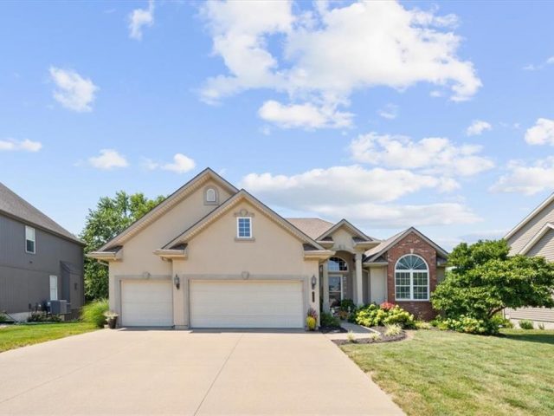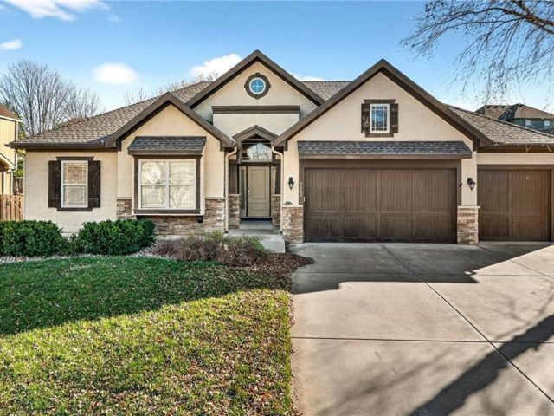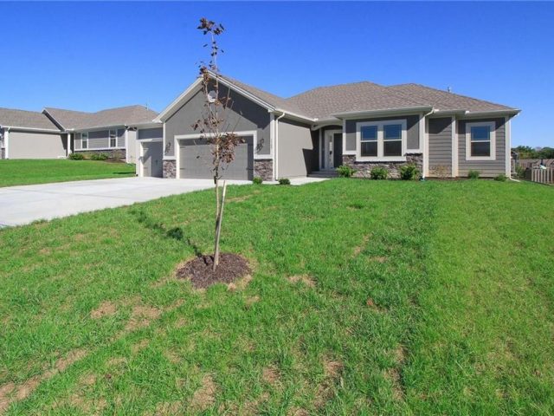Search Property
Sump Pump (178)
The Richmond by Hoffmann Custom Homes — a true ranch where stylish design meets effortless living. The home is complete; photos represent the property as built. The floor plan features a striking entryway, a spacious great room with soaring ceilings, and an open-concept kitchen with dark engineered hardwood floors, creamy white enameled cabinets, fresh modern […]
The Sierra is a stunning reverse 1.5-story home that perfectly balances style, space, and functionality. The open-concept main level features rich hardwood flooring, soaring 9-foot ceilings, and a seamless flow between the living, dining, and kitchen areas. The gourmet kitchen boasts an impressive oversized island, under-cabinet lighting, and gas plumbing for the range—ideal for both […]
This stunning reverse 1.5-story plan by SAB Homes is a true showstopper, featuring upscale finishes, main-level living, and backing to green space! The main level boasts soaring ceilings, a spacious primary suite with an ensuite bath, large walk-in closet, laundry room, drop zone, a second bedroom, second full bathroom, and an open-concept living room and […]
NEW ROOF AND GUTTERS INSTALLED SEPTEMBER 2025!! STILL ACCEPTING OFFERS EVEN THOUGH CONTINGENT. GREAT HOME FOR THIS PRICE IN THIS NEIGHBORHOOD!! Welcome to this beautifully maintained 1.5-story former model home in Woodneath Farms, within the Liberty School District. Offering over 3,700 finished sq ft, this 4-bedroom, 4.1-bath home features soaring ceilings, a double-sided fireplace, and […]
The Sierra by Hoffmann Custom Homes – a reverse 1.5-story plan designed for comfort, function, and modern living. This home is currently under construction; photos shown are of a previously built model. Estimated completion is March of 2026. The main level features an open layout with dark engineered hardwood floors and 9-foot ceilings throughout the […]
The Taylor is a beautifully designed, wide-open ranch plan offering over 1,600 square feet of thoughtfully crafted main-level living. Built with exceptional quality and energy efficiency in mind, this home combines modern style with functional comfort. Located in the prestigious Waterford community, it provides convenient access to Highway 152 and N. Indiana, with close proximity […]
The Sierra is a stunning reverse 1.5-story home offering a perfect blend of elegance, functionality, and comfort. The open main level features beautiful hardwood flooring, soaring 9-foot ceilings, and a seamless flow between the living, dining, and kitchen areas. The gourmet kitchen showcases an impressive oversized island, under-cabinet lighting, and gas plumbing for the range, […]
The Wellington II by Hoffmann Custom Homes, LLC showcases exceptional design and craftsmanship throughout. The beautiful kitchen offers abundant counter space, elegant enameled cabinetry, and under-cabinet lighting—perfect for both everyday living and entertaining. The enhanced primary suite features a spacious walk-in closet and a large tiled shower, creating a luxurious private retreat. Additional upgrades include […]
$25k Price Improvement! This home is the essence of the Village at Shoal Creek. True character abound from the outside in. Take notice of the curb appeal with beautiful landscaping as a picture frame of craftsman detail! The inviting front porch speaks to nature of the Village community. The Tudor design, lap siding, porch details, […]
New construction 3 bedroom, 2 bath true ranch home. Greeted into an open floor plan with entry. 3 car garage with an 18-foot door and third car garage with 9-foot door. Spacious laundry room with tile floor. Entry opens to a large living room, dining space, and open kitchen. Kitchen complete with granite countertops, tile […]
COMING SOON in Waterford (Northland KC) — anticipated active date: January 2. Welcome to this beautifully built 4-bedroom, 2.5-bath, 1,966 sq ft two-story in the Waterford subdivision—designed for modern living with a smart, functional layout and thoughtful upgrades throughout. The main level features an open-concept flow anchored by a well-appointed kitchen with island + pantry, […]
UNDER 500k -DELIVERY IN 30 DAYS BEST LOCATION ! NEW SINGLE FAMILY NEW CONSTRUCTION! FABOULOUS LOCATION, SERVICE PROVIDED (LAWN AND SNOW CARE) This new -spacious split level residence featuring main level living w/ 3 bedrooms/2 baths, and laundry room on an oversized beautiful lot overlooking large greenspace and pond. Open floor plan with lots of […]
This stunning Reverse 1.5 Story home has been thoughtfully updated and is ready for its new owner. Fresh interior paint, a remodeled primary bath, and luxury vinyl plank flooring in the kitchen, dining, and living areas give the home a modern feel. Brand-new carpet runs throughout, and recent upgrades include a newer A/C unit, dishwasher, […]
Welcome to your future home! This beauty has everything you could possibly look for in a house; elegance, updates, space, and privacy. This home is a true ranch living! Open Ranch with Large Breakfast Room, Spacious Kitchen with Granite Countertops, Hardwood Floors, Large Island, and Office Nook. 4 BR/3.5 Baths/3 Car Garage, Main Floor Laundry, […]
The Wellington II by Hoffmann Custom Homes, LLC is a beautifully designed home that combines style, functionality, and thoughtful upgrades. The spacious kitchen offers abundant counter space and under-cabinet lighting, perfect for both everyday living and entertaining. The enhanced primary suite features a generous walk-in closet and a luxurious tiled shower, creating a private retreat. […]

