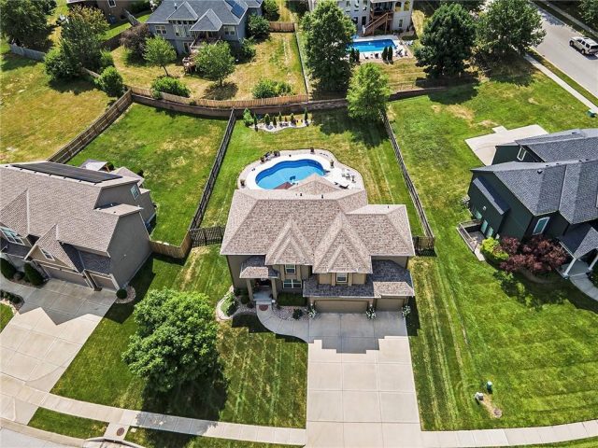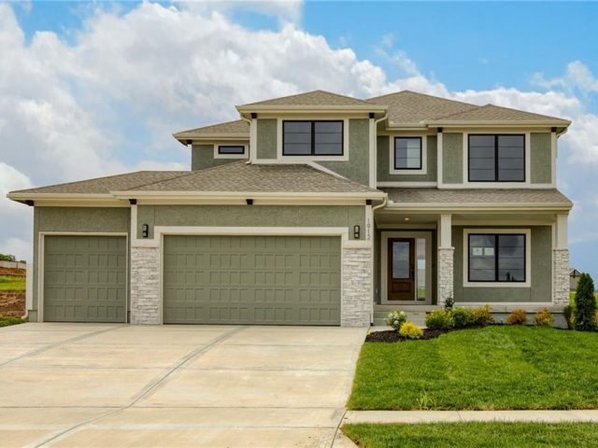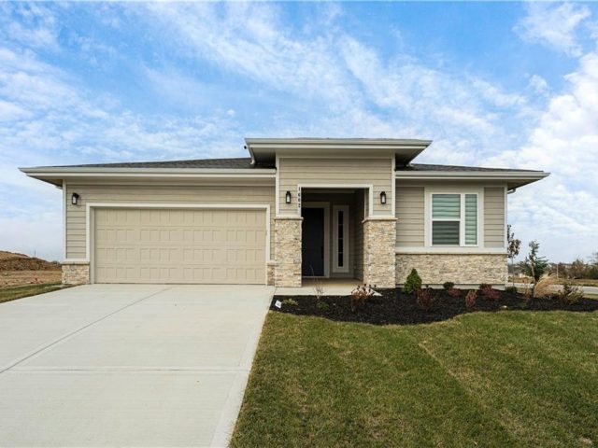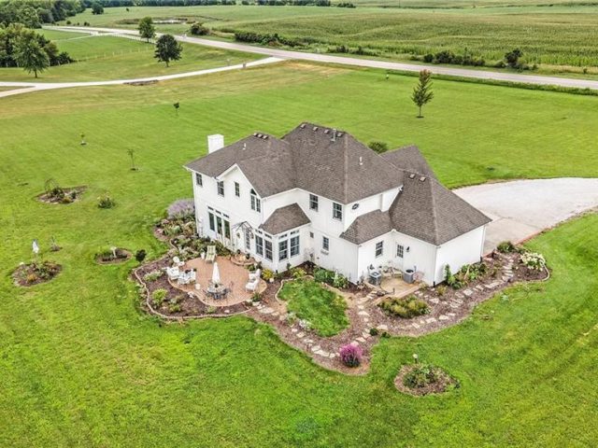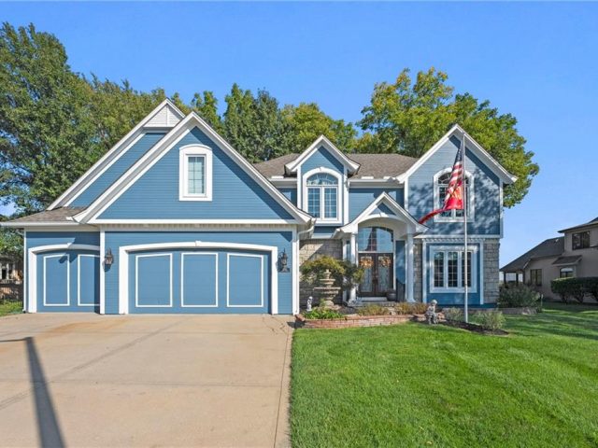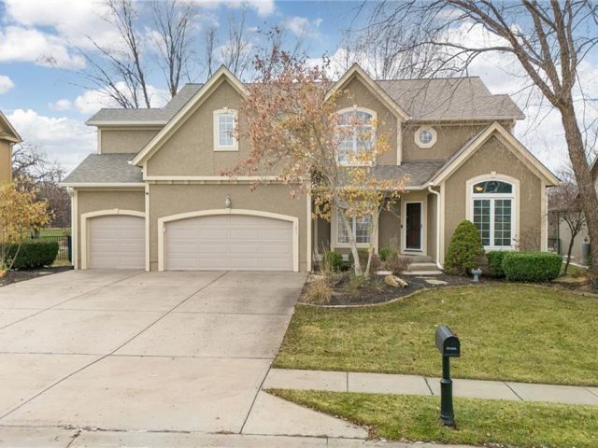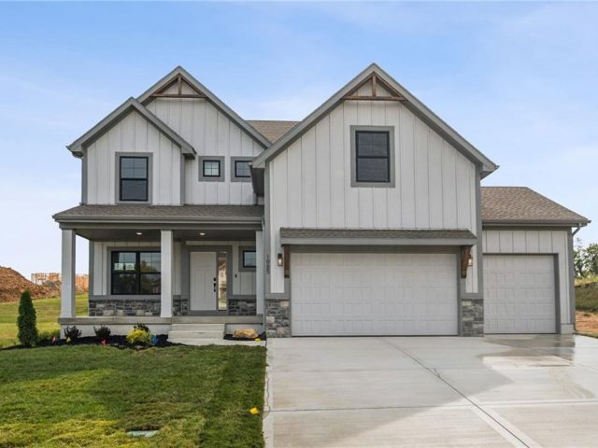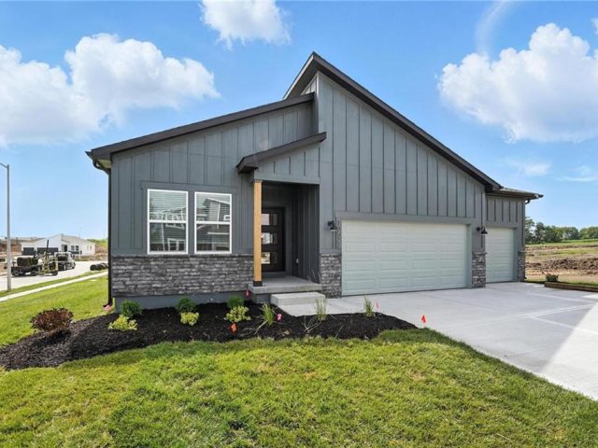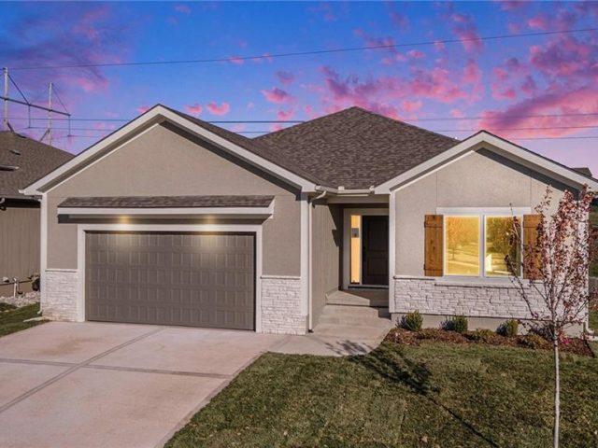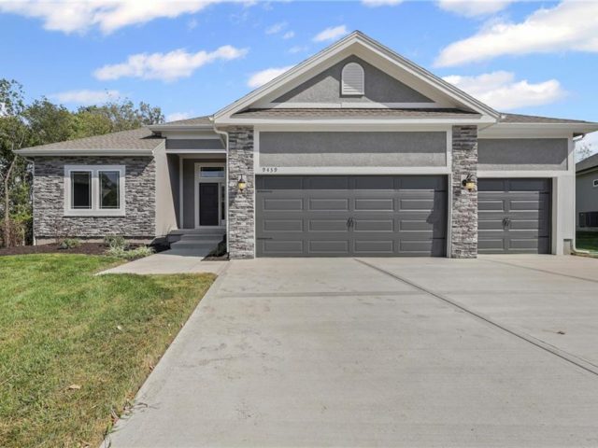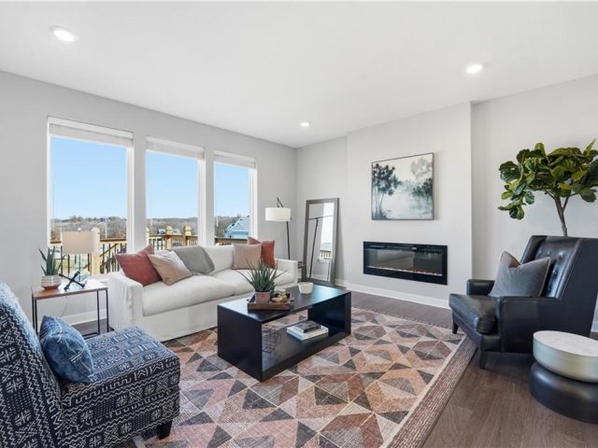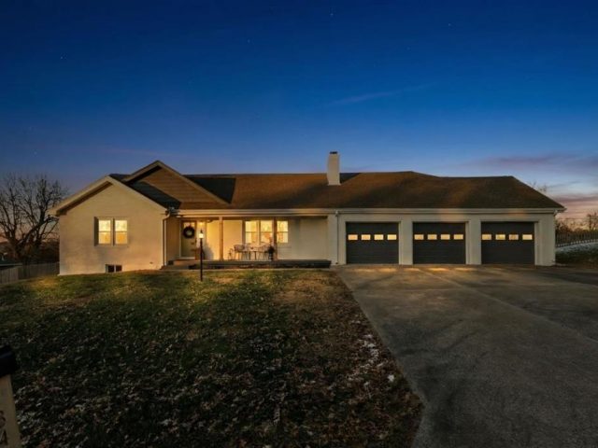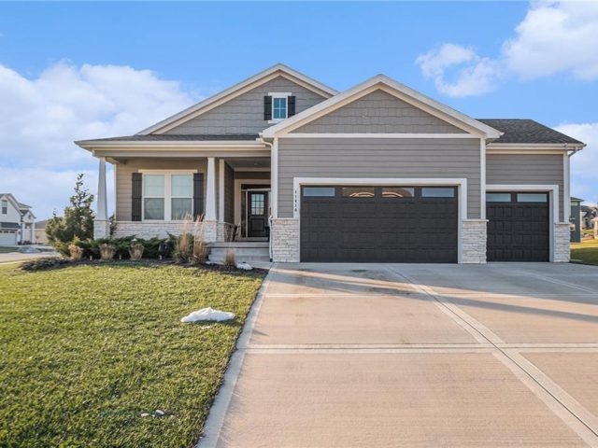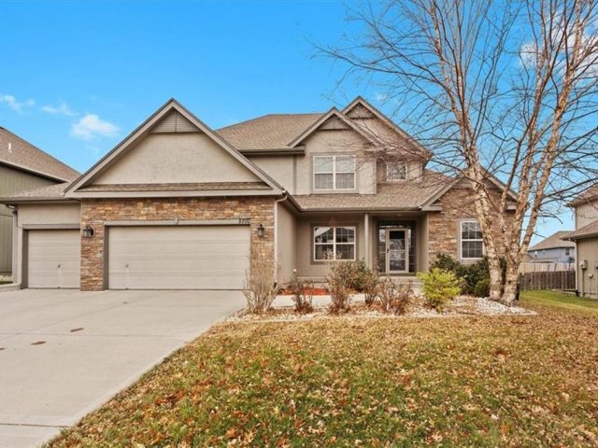Search Property
Sump Pump (178)
Stunning Two Story with updates throughout including New AC and Furnace installed in 2024, Exterior Painted in 2023, and Re-Insulated Attic! Offering plenty of space for entertaining family and friends with an open main floor plan and great backyard with a heated in-ground pool and large patio space. Walk in through the front entry and […]
MOVE-IN READY! The Sycamore by Hearthside Homes. Modern comfort meets everyday functionality in this beautifully finished 2-story home. The heart of the home is the light-filled kitchen, where large windows above the sink flood the space with natural light across the hardwood floors. A spacious island, custom range hood, quartz countertops, and walk-in pantry make […]
Welcome to your dream ranch home! The Gonzalez is a beautifully designed residence that features a desirable open-concept floor plan, perfect for modern living. The main level boasts three spacious bedrooms, including a serene master suite with a walk-in closet and a luxurious en-suite bathroom. Two additional bedrooms are thoughtfully situated near a well-appointed full […]
GORGEOUS, METICULOUSLY MAINTAINED 2 story home on 4.7 acres (per county records) in LAWSON CITY LIMITS close to the GOLF COURSE! HIGHLY MOTIVATED SELLER!! As you enter the home you will be WOWED with the WALLS OF WINDOWS! This home is LIGHT AND BRIGHT! Formal dining room for FAMILY DINNERS & GLEAMING wood flooring throughout […]
Priced Reduced!!! Come back and take a look! Nestled in the back of the sought-out neighborhood of Willow Brooke you will find this well cared for home that is upgraded in so many different ways. The mature landscaping and the greened yard are absolutely beautiful-absolutely priceless. You will be put at ease knowing that the […]
Want a large, move-in-ready, home that is beautifully and mechanically updated? This exceptional, one owner, 2-story home offers over 4000 square ft -far more space than most newer builds- while delivering modern style, thoughtful layout and top-to-bottom improvements. Step inside to find refinished hardwood floors, fresh interior paint, new carpet, and an open layout that’s […]
MOVE-IN READY! The Lincoln by Hearthside Homes – Lot 54, Homestead Hills Thoughtfully designed for modern living, The Lincoln combines flexibility, craftsmanship, and style. The main level features beautiful hardwood floors throughout and a versatile flex room—perfect for a home office, playroom, or quiet retreat. The spacious kitchen is the heart of the home, showcasing […]
This model home is completed; it showcases all that the Wildflower floorplan by award winning Summit Homes has to offer. This floorplan offers an open main area making it perfect for entertaining. Everything you need is on the main level including 3 bedrooms, 2 bathrooms. The laundry room can be accessed from the garage entry […]
Move-in ready! The Monroe is a brand-new maintenance-provided detached villa that combines comfort, function, and effortless style. This thoughtfully designed ranch plan offers 3 bedrooms, 2.5 baths, and 2,000 square feet on the main level, with a massive unfinished basement ready for future expansion. The open kitchen is a chef’s dream with abundant cabinetry, quartz […]
**HOME IS CURRENTLY IN MECHANICAL STAGE** Introducing The Duncan, the popular 2-Story floor plan by Robertson Construction! This thoughtfully designed home offers 4 Bedrooms, 2.5 Bathrooms, and a bright, open layout. The main level showcases a formal dining room, a light-filled living room, a well appointed kitchen complete with a large walk-in pantry. Upstairs, […]
The Richmond by Hoffmann Custom Homes — a true ranch where stylish design meets effortless living. The home is fully complete; photos represent the property as built. The floor plan features a striking entryway, a spacious great room with soaring ceilings, and an open-concept kitchen with dark engineered hardwood floors, creamy white enameled cabinets, fresh […]
Future Model, Not for Sale. ** The Sunflower 2 Story with the Modern Prairie front elevation by Award Winning Summit Homes! Spacious main level for daily living with all bedrooms on the second level. The kitchen has a convenient quartz island that overlooks the dining room, large walk-in pantry, and great room with a fireplace. […]
Welcome to 134 NE 47th Street — a fully remodeled brick ranch that delivers modern style, timeless charm, and nearly 3,000± sq. ft. of beautifully finished space! Step inside to discover refinished hardwoods, vaulted ceilings, and fresh updates throughout, including new carpet, lighting, and designer paint. The open-concept kitchen is a showstopper, featuring brand-new cabinets, […]
Why buy new when you can get the best value in the neighborhood right here? This stunning reverse 1.5-story is the total package—4 bedrooms, 3 baths, a 3-car garage, and just over 2600 square feet of beautifully maintained space that truly shows like new. Sitting proudly on a flat corner lot, this home greets you […]
Back active again through no fault of sellers. Welcome to this beautiful 1.5-story home located in the highly sought-after Tiffany Woods neighborhood, within the prestigious Park Hill School District. Built in 2013, this residence offers a spacious and open floor plan ideal for both entertaining and everyday living. Featuring a main level luxurious master […]

