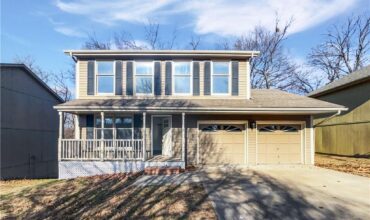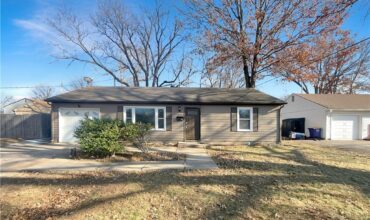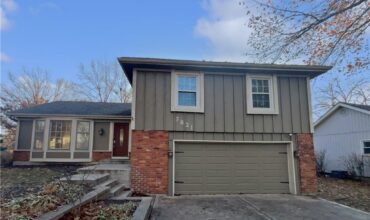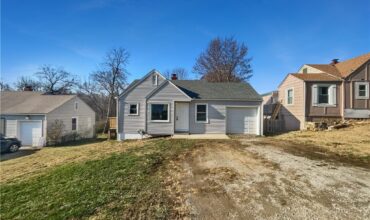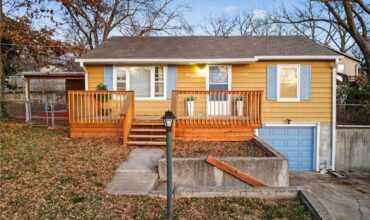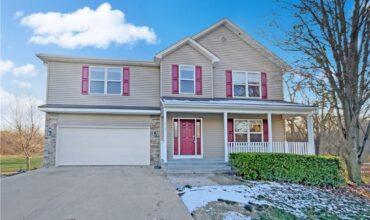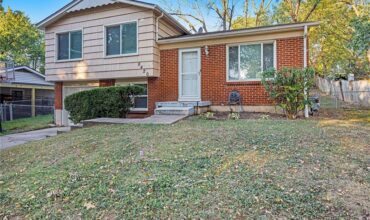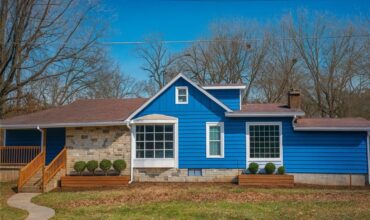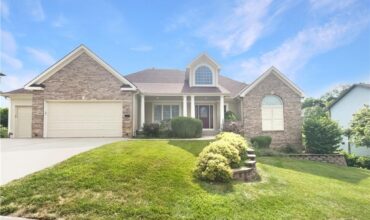825 Properties No property found
Welcome to this beautifully maintained property located at 8700 NW 81st Ter, where the freshly painted interior sets a bright, modern tone in the living room, creating an inviting place to unwind and gather. The kitchen is a chef’s dream with stainless steel appliances and an eye-catching accent backsplash, designed for easy cooking and everyday […]
Welcome to this charming property located at 6705 N Charlotte St. The living room welcomes you with fresh interior paint that imparts a clean, modern feel and creates an easygoing place to unwind. The kitchen is a cook’s delight, an accent backsplash that adds a touch of polish and style. The bedrooms offer a calm […]
Welcome to this charming property, This property boasts a neutral color paint scheme and boasting a cozy fireplace that adds warmth and character to the living area. . The primary bathroom is a haven of luxury with a jacuzzi tub and double sinks, providing a spa-like experience. Step outside onto the deck and patio perfect […]
Welcome to this beautifully maintained property located at 4444 N Chestnut Ave. The living room sets a welcoming tone with a modern, airy feel perfect for everyday relaxation. The kitchen shines with all stainless steel appliances and recent upgrades that streamline meal prep and create effortless flow. The bedrooms offer a peaceful retreat, carrying the […]
Wait!? What? You are not going to believe all the space this home has! This is the one you have been looking for- Close to 2000 square feet. Lots of renovations and multiple living areas. Both bathrooms have been remodeled. Kitchen has been updated including the appliances, fresh paint throughout the interior, hard surface flooring […]
Welcome to this beautifully maintained property that boasts a neutral color paint scheme, providing a calming and inviting atmosphere. The kitchen is a chef’s dream, equipped with all stainless steel appliances that add a modern touch to the space. The living room features a cozy fireplace, perfect for those chilly evenings. Step outside to the […]
Charming 3-bedroom, 2-bath split-level home with fresh paint and beautifully refinished hardwood floors throughout. The partially finished basement provides extra space ideal for a home office, while the fully fenced backyard offers privacy and room to relax. Conveniently located near local amenities and shopping for easy everyday living!
Completely renovated home with approx. 2,800 sq. ft. of finished space. Updates include new LVP, carpet, lighting, and paint. Kitchen features quartz countertops, large sink, soft-close cabinets, subway tile, LED lighting, and black stainless appliances. Main level includes living room with oversized window, office, primary suite with walk-in closet, updated baths, and additional bedroom. Finished […]
Seller may consider buyer concessions if made in an offer. Welcome home to 10105 River Hills Dr. Thoughtful updates include recent flooring improvements in select areas. Enjoy cozy evenings by the fireplace and peaceful mornings with coffee outdoors. The well-appointed kitchen boasts a spacious center island, sleek backsplash, and ample storage. Retreat to the serene […]
Homes for sale in Kansas City, Liberty, Smithville, Platte City, Parkville, Kearney, and more.
Please contact me if you are thinking about selling your home. You can quickly find out how much your home is worth by clicking on the image below.

