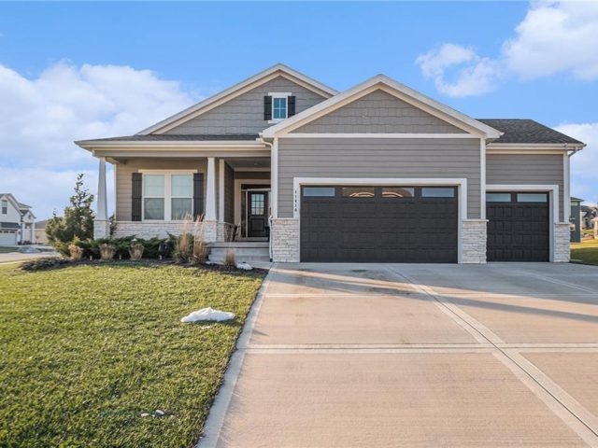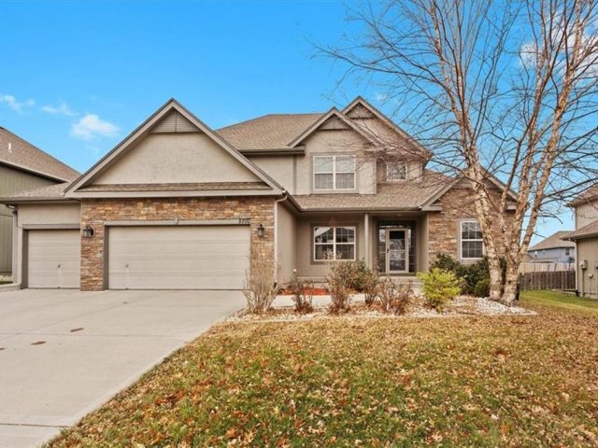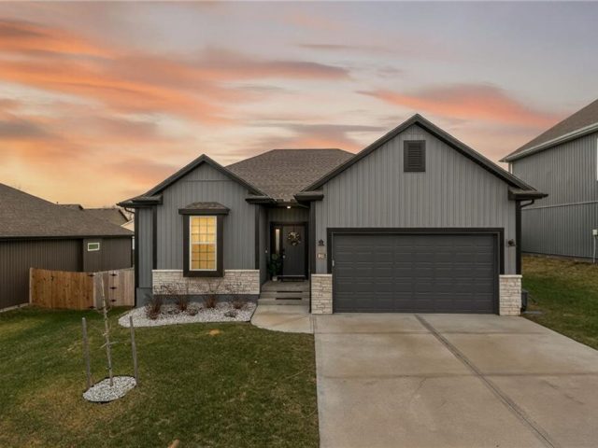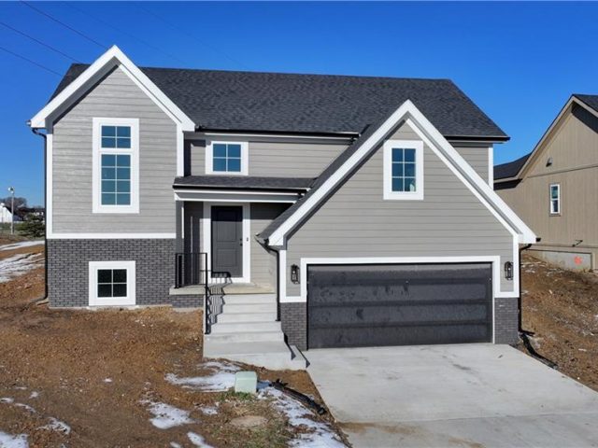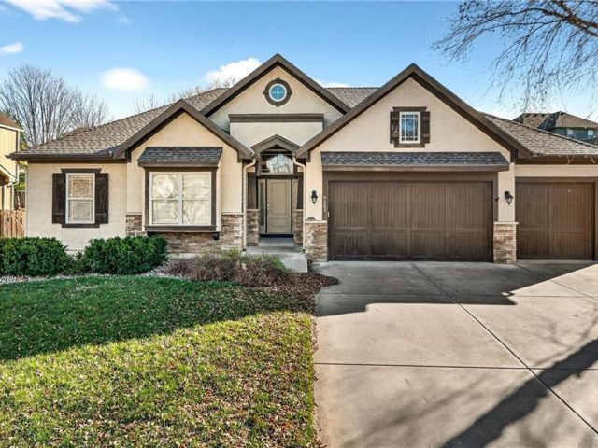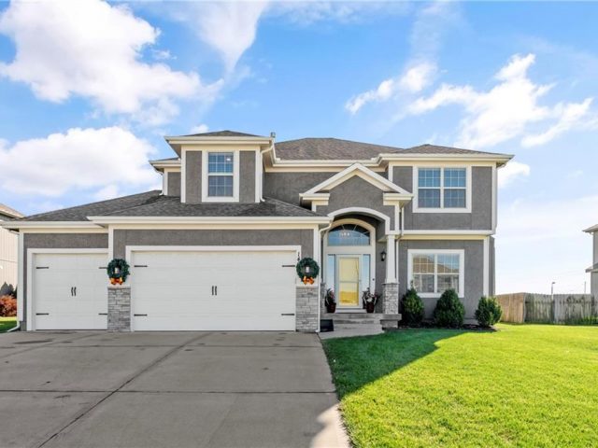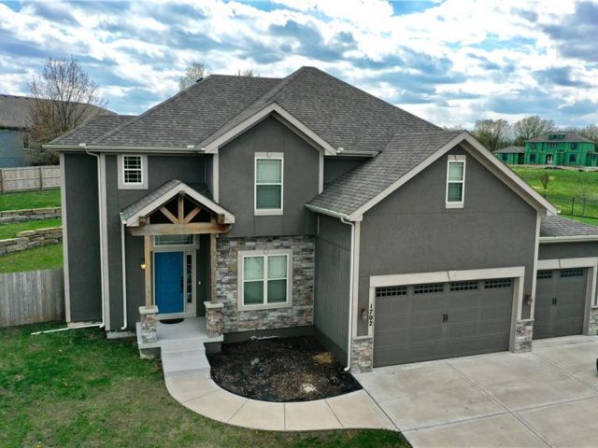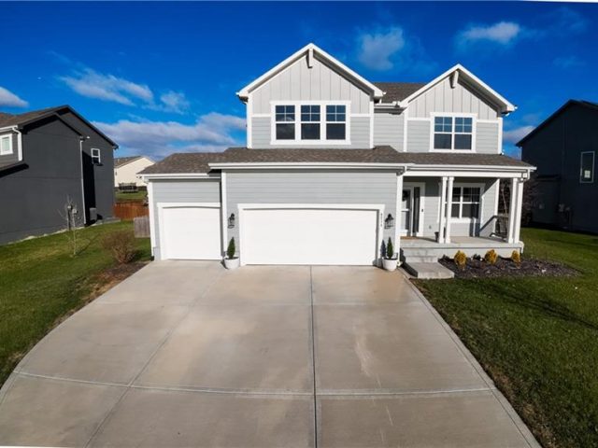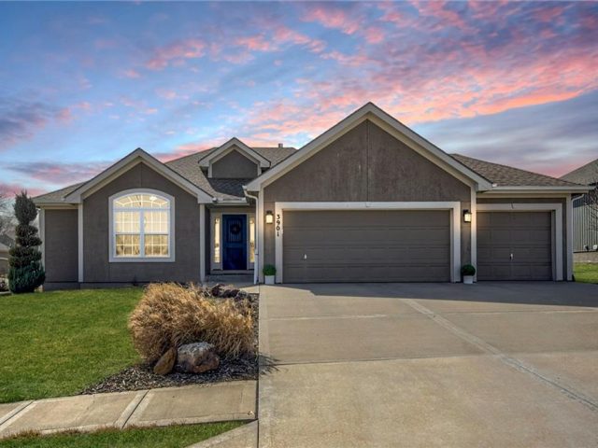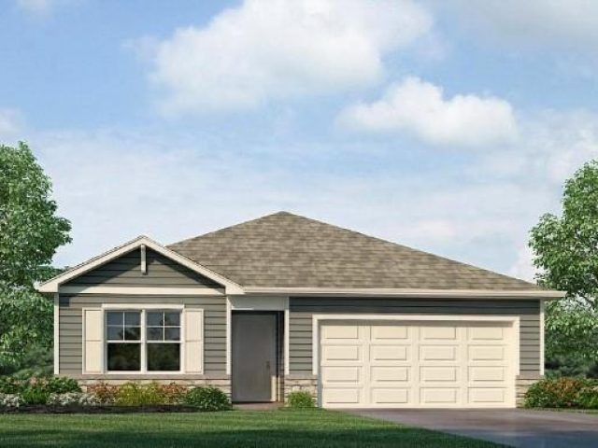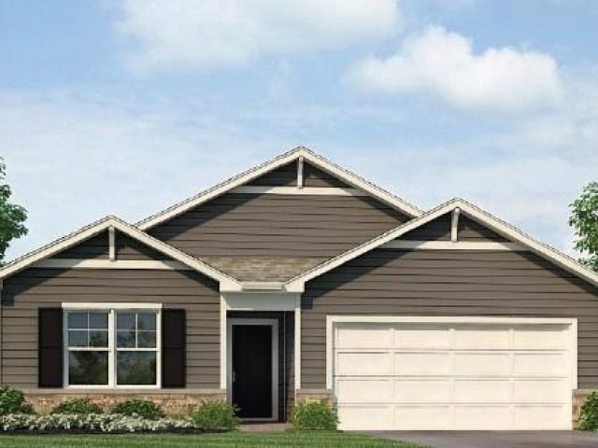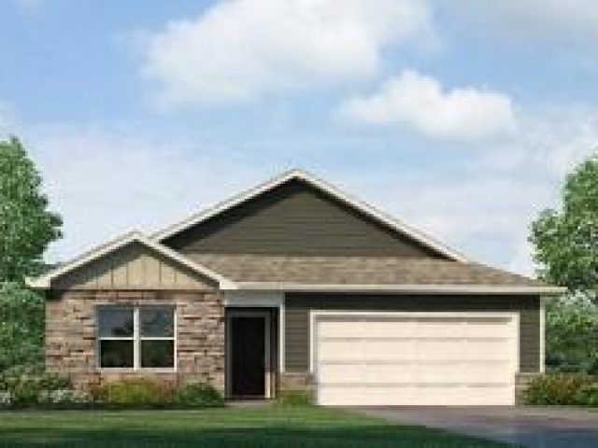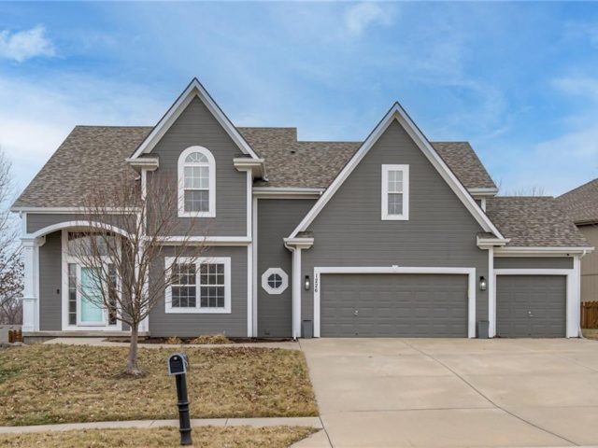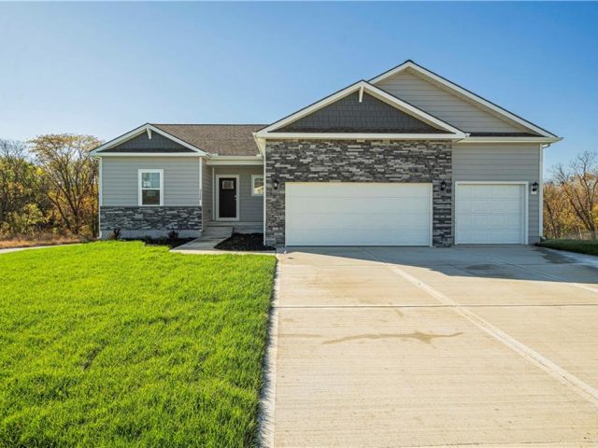Search Property
Egress Window(s) (77)
Why buy new when you can get the best value in the neighborhood right here? This stunning reverse 1.5-story is the total package—4 bedrooms, 3 baths, a 3-car garage, and just over 2600 square feet of beautifully maintained space that truly shows like new. Sitting proudly on a flat corner lot, this home greets you […]
Back active again through no fault of sellers. Welcome to this beautiful 1.5-story home located in the highly sought-after Tiffany Woods neighborhood, within the prestigious Park Hill School District. Built in 2013, this residence offers a spacious and open floor plan ideal for both entertaining and everyday living. Featuring a main level luxurious master […]
Three bedrooms upstairs in this new ranch, a 4th bed and bathroom downstairs. All high end LVP flooring on both levels. Smart finish upgrades. The walls have the smooth, pure look of fresh flat paint but it’s a very high-end wipeable matte. Other choices that set this nearly new house apart are the extended rear […]
UNDER 500k -DELIVERY IN 30 DAYS BEST LOCATION ! NEW SINGLE FAMILY NEW CONSTRUCTION! FABOULOUS LOCATION, SERVICE PROVIDED (LAWN AND SNOW CARE) This new -spacious split level residence featuring main level living w/ 3 bedrooms/2 baths, and laundry room on an oversized beautiful lot overlooking large greenspace and pond. Open floor plan with lots of […]
**ASK ABOUT BUILDER RATE BUYDOWN INCENTIVE* ALMOST COMPLETED! The “OAKLEY” by Robertson Construction! A beautiful 2-Story plan with 4 bedrooms, 2.5 baths and a WALKOUT Basement! Built with 2×6 Exterior Walls, Upgraded Insulation Package and a Super High Efficiency Heating and Cooling system. The Main Level features a HOME OFFICE/FLEX ROOM, Hardwood Floors, Stone Fireplace, […]
Welcome to your future home! This beauty has everything you could possibly look for in a house; elegance, updates, space, and privacy. This home is a true ranch living! Open Ranch with Large Breakfast Room, Spacious Kitchen with Granite Countertops, Hardwood Floors, Large Island, and Office Nook. 4 BR/3.5 Baths/3 Car Garage, Main Floor Laundry, […]
WELCOME HOME to this beautifully updated, move-in ready Staley Meadows gem! Ideally located just 0.3 miles from Anne Garney Park and its 2-mile nature trail, 1 mile from Staley High School and Bell Prairie Elementary, and only 5 minutes to Staley Farms Golf Club. This 4-bed, 3.5-bath home sits on a street heading down […]
Welcome to cul-de-sac living at its best! This charming 2-story home in Jamestowne Village offers a new roof along with the perfect blend of space and comfort. With 5 bedrooms—including one on the main level that works beautifully as a home office—you’ll have room for every lifestyle need. The open-concept main floor makes gathering and […]
Welcome to this impeccable home in the highly sought-after Northland! Offering 4 bedrooms, 3.5 bathrooms, this spacious two-story blends comfort, functionality, and room to grow. The bright, open main level features a generous living room and dining area, with seamless flow into the kitchen—perfect for everyday living and entertaining. Upstairs, you’ll find four well-appointed […]
**Another unique and rare find! **** EXTRA CLEAN Ranch home w/ Finished Basement + LARGE BACKYARD! 4 bed/3 bath. All one level living. Nearly 3000 sq ft. including storage area in Northland KC. Approx $80k in updates! Plenty of space for a 5th bedroom in basement and/or potential to make the space your own. EXTRA […]
Welcome to Ella’s Crossing, where modern design meets timeless elegance in this exceptional home crafted by D.R. Horton, “America’s Builder.” This residence greets you with a three-rail, two-panel insulated front door that enhances both curb appeal and energy efficiency. Step inside to find a beautifully appointed interior with 9-foot ceilings that exude sophistication. The chef’s […]
***TALK TO AGENT ABOUT CLOSING COST OPTIONS *** This Newcastle floorplan is an exceptional 3-bedroom, 2-bathroom ranch home situated in North Kansas City. Discover a home where modern elegance meets everyday convenience, nestled in the heart of the Kellybrook community. Built by D.R. Horton, this stunning residence combines superior craftsmanship with the latest in-home […]
Welcome to Ella’s Crossing, where modern design meets timeless elegance in this exceptional home crafted by D.R. Horton, “America’s Builder.” This residence greets you with a three-rail, two-panel insulated front door that enhances both curb appeal and energy efficiency. Step inside to find a beautifully appointed interior with 9-foot ceilings that exude sophistication. The chef’s […]
Beautiful two-story home offers 5 bedrooms, 3.5 bathrooms, and a spacious 3-car garage. As you step inside, double doors lead to a versatile flex room, perfect for a formal dining area or home office. The kitchen boasts wood floors, ample cabinetry, and an extra-large walk-in pantry, providing plenty of storage space. It opens to a […]
Welcome to Ella’s Crossing, where modern design meets timeless elegance in this exceptional home crafted by D.R. Horton, “America’s Builder.” This residence greets you with a three-rail, two-panel insulated front door that enhances both curb appeal and energy efficiency. Step inside to find a beautifully appointed interior with 9-foot ceilings that exude sophistication. The chef’s […]

