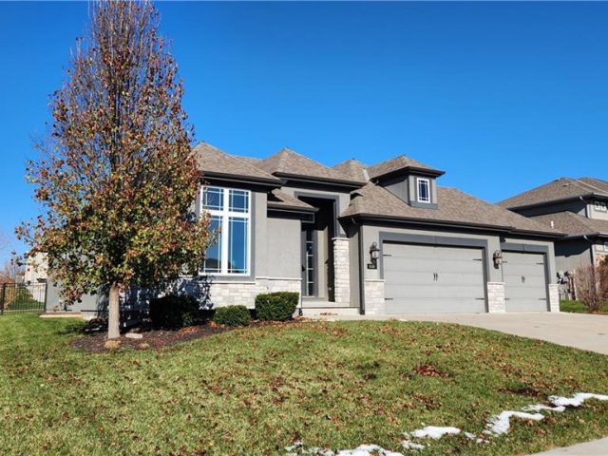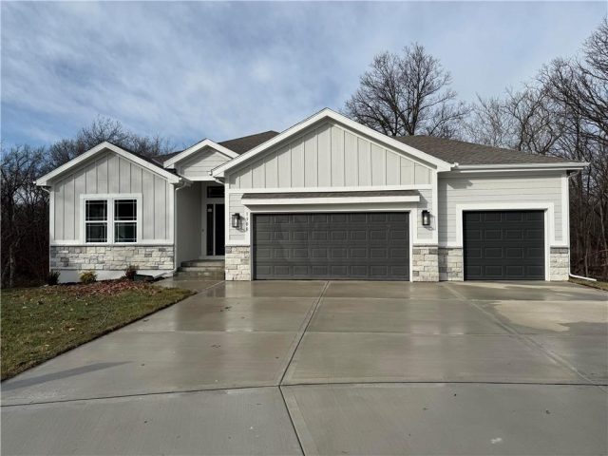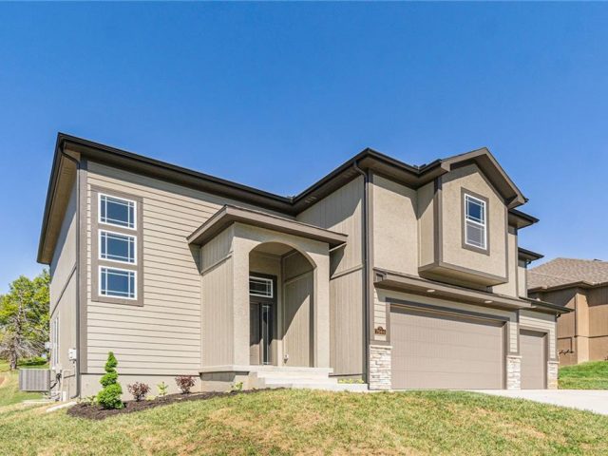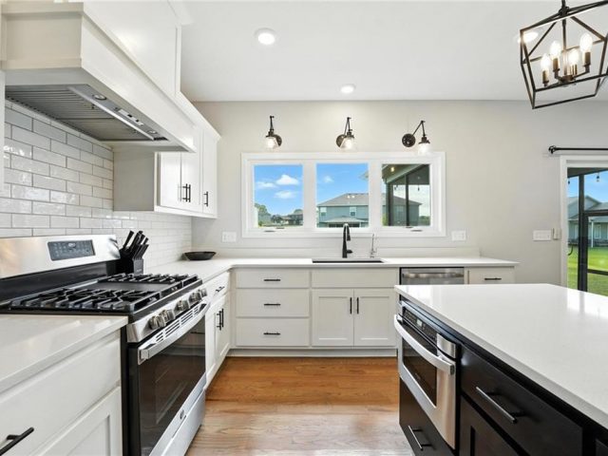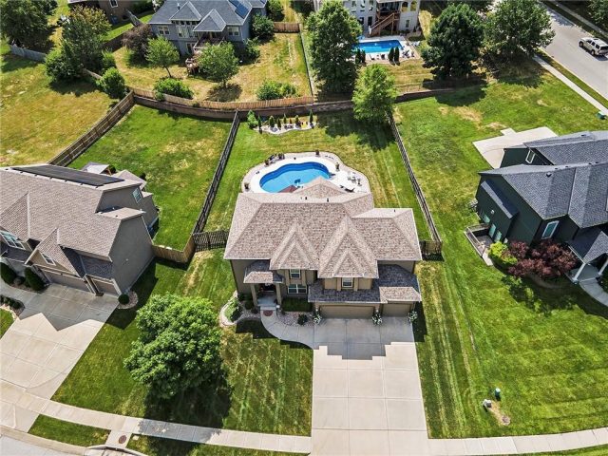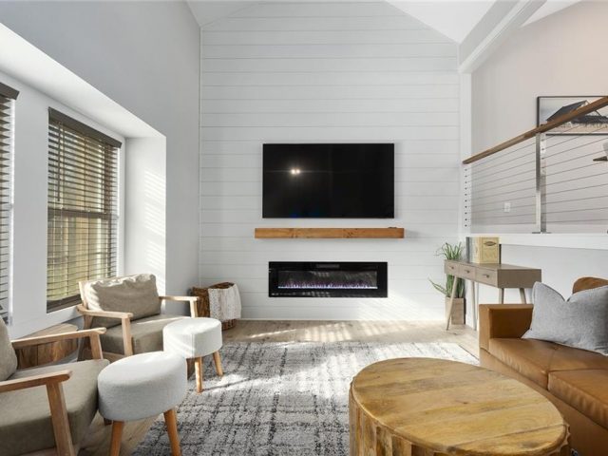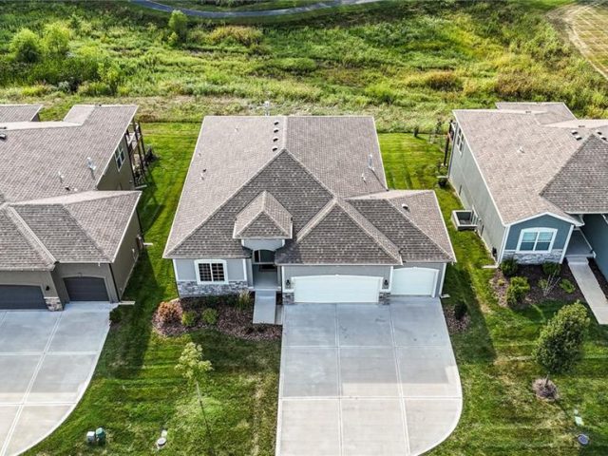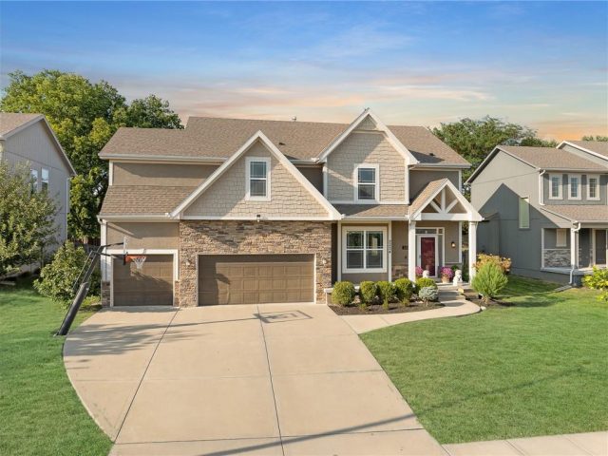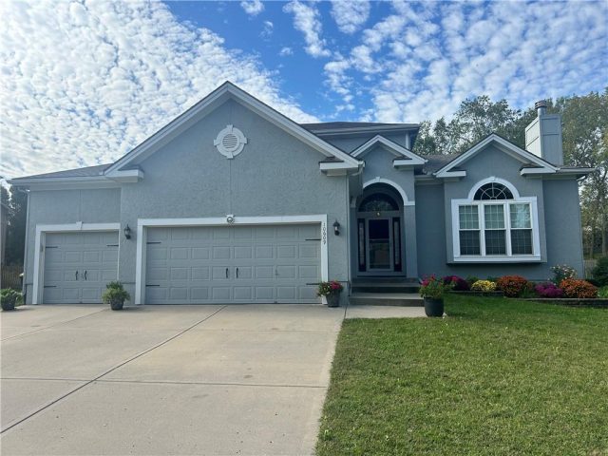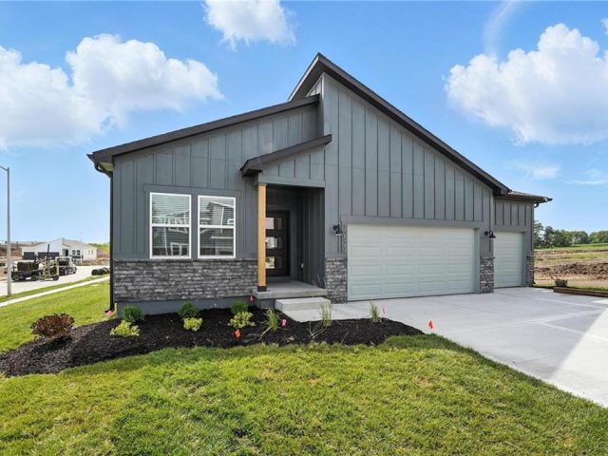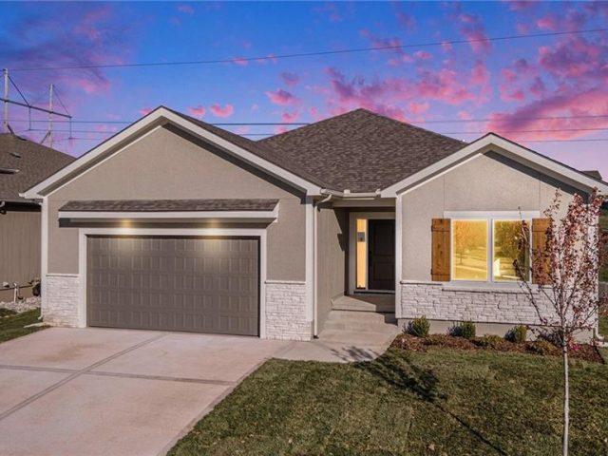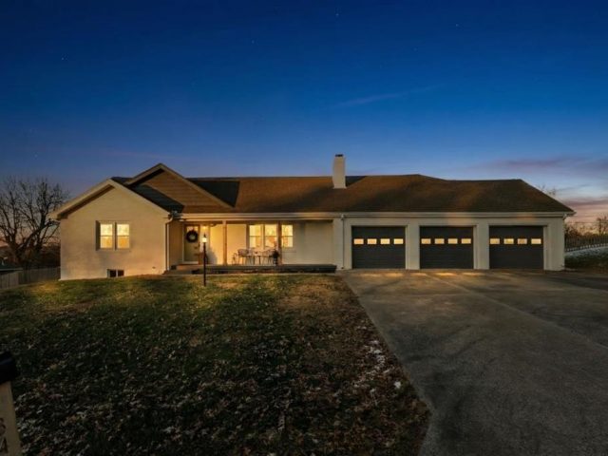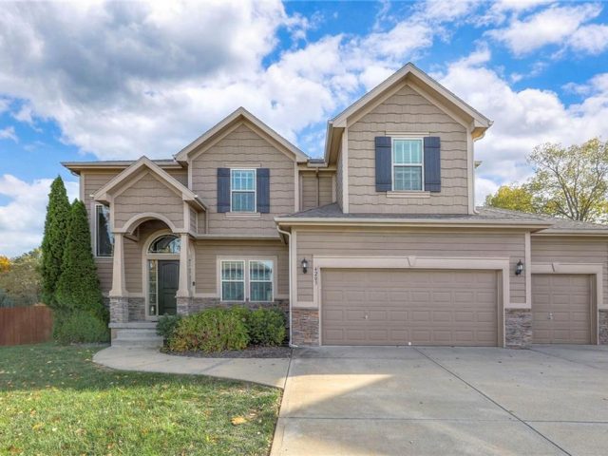Search Property
Egress Window(s) (77)
This is the Franklin Plan. You are going to love this warm and inviting home with the open floor plan and high ceilings on the main level of this beautiful 4 bedroom home! The location of this house is absolutely perfect. You will be close to the airport and Zona Rosa, and close to major […]
***ASK ABOUT BUILDER RATE BUYDOWN INCENTIVE*** COMPLETED AND MOVE-IN READY! BEAUTIFUL LOT BACKING TO TREES! Introducing the “TAYA” by Robertson Construction! This Custom Reverse 1.5-Story sits on one of the most desirable lots you will find! Enjoy the peace and privacy from the Covered Deck and Patio at the Walkout Basement. Stunning 4 Bedroom, 3.5 […]
Move in ready model home! New construction home at The National! Stainless appliances, quartz countertops in the kitchen, Gas range. Custom Cabinets, Engineered hardwoods throughout main level, Office on main floor w/built in desks, Covered Patio. Large master suite. Sprinkler system. Upgraded lighting package. Upgraded painting package. Heavy glass shower door. Garage door openers and […]
***$10,000 OFFER — buyer credit toward rate buydown or closing costs with accepted contract by 12/29/25.*** Modern luxury meets everyday comfort in this 2021-built 4-bedroom, 3.5-bath home located in the sought-after Liberty School District. Step inside and you’ll immediately notice the quality, from the rich wood floors and custom built-ins to the sleek quartz countertops […]
A new home for the new year! At $140 per finished square foot, this home is an incredible value—well below the cost of nearby new construction. With 5 bedrooms, 4.5 baths, 4,000 sq. ft., and plenty of storage, there’s room for everyone and everything. The open main level flows effortlessly from the living room […]
Stunning Two Story with updates throughout including New AC and Furnace installed in 2024, Exterior Painted in 2023, and Re-Insulated Attic! Offering plenty of space for entertaining family and friends with an open main floor plan and great backyard with a heated in-ground pool and large patio space. Walk in through the front entry and […]
Welcome to 22612 N Prestige Drive—a completely remodeled modern-farmhouse retreat on 7.5 acres in rural Clay County, Missouri. Every inch of this stunning property was transformed in 2024 with high-end finishes, new mechanical systems, and designer furnishings. The home is being offered fully furnished and equipped, making it truly turnkey—whether you’re ready to move right […]
READT FOR OCCUPANCY ! This three-year-old villa will make your heart SING! Picture yourself sipping coffee with serene wooded views and a trail for your daily adventures. Thanks to the HOA’s lawn and snow duties, your weekends are all about relaxation. The Somerset Floor Plan is a chef’s dream, featuring a sprawling kitchen, white cabinets, […]
MUST SEE ** STALEY High School ! ** Only 8 years young with *PRIVATE Backyard!** Stunning, natural light-filled 4-bed home with a truly private, treed backyard that backs to open farmland greenspace — no rear neighbors. The covered patio, can easily be screened in, overlooks a patio and fire pit area perfect for year-round entertaining. The […]
Your Family Needs Space? This Home Says, “HERE I AM.” Bedrooms for days, living areas for every mood, and an entertainment zone that goes harder than your Spotify playlist. Good luck getting people to leave. Once inside, you might need GPS to find your morning coffee! Room to Roam. Room to Relax. Room to Party. […]
This model home is completed; it showcases all that the Wildflower floorplan by award winning Summit Homes has to offer. This floorplan offers an open main area making it perfect for entertaining. Everything you need is on the main level including 3 bedrooms, 2 bathrooms. The laundry room can be accessed from the garage entry […]
Move-in ready! The Monroe is a brand-new maintenance-provided detached villa that combines comfort, function, and effortless style. This thoughtfully designed ranch plan offers 3 bedrooms, 2.5 baths, and 2,000 square feet on the main level, with a massive unfinished basement ready for future expansion. The open kitchen is a chef’s dream with abundant cabinetry, quartz […]
**HOME IS CURRENTLY IN MECHANICAL STAGE** Introducing The Duncan, the popular 2-Story floor plan by Robertson Construction! This thoughtfully designed home offers 4 Bedrooms, 2.5 Bathrooms, and a bright, open layout. The main level showcases a formal dining room, a light-filled living room, a well appointed kitchen complete with a large walk-in pantry. Upstairs, […]
Welcome to 134 NE 47th Street — a fully remodeled brick ranch that delivers modern style, timeless charm, and nearly 3,000± sq. ft. of beautifully finished space! Step inside to discover refinished hardwoods, vaulted ceilings, and fresh updates throughout, including new carpet, lighting, and designer paint. The open-concept kitchen is a showstopper, featuring brand-new cabinets, […]
Welcome to this stunning 2-story home with an open floor plan in Park Hill school district that has been meticulously maintained. You will be welcomed with loads of natural light playing off the freshly painted white interior. Spacious great room hosts a gas fireplace flanked by custom bookshelves perfect for relaxing or entertaining. It is […]

