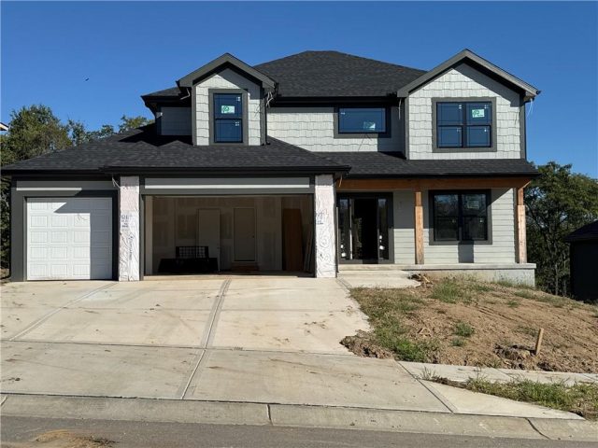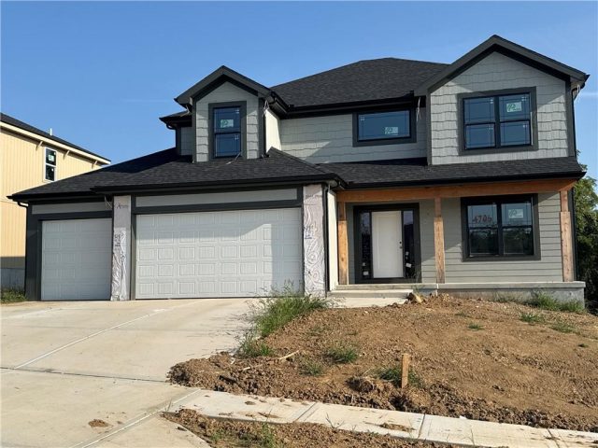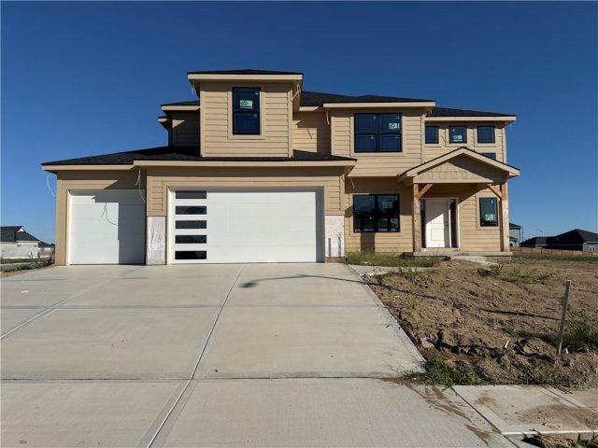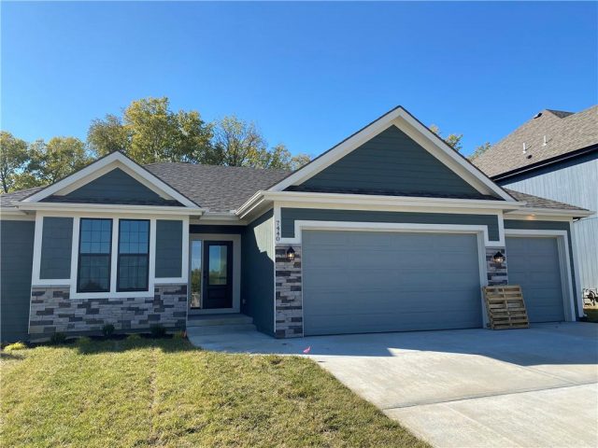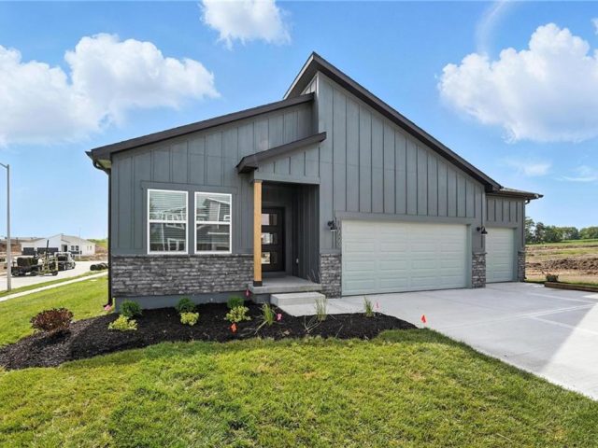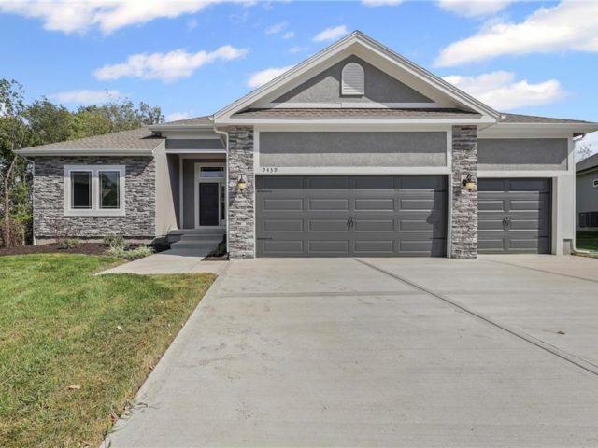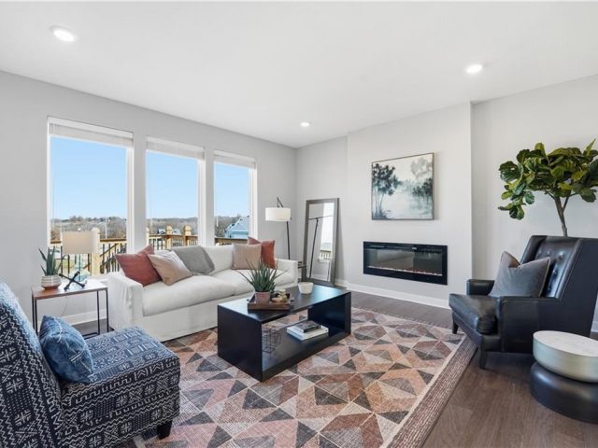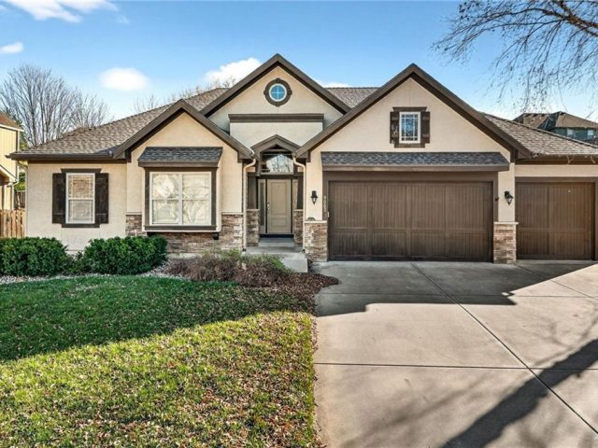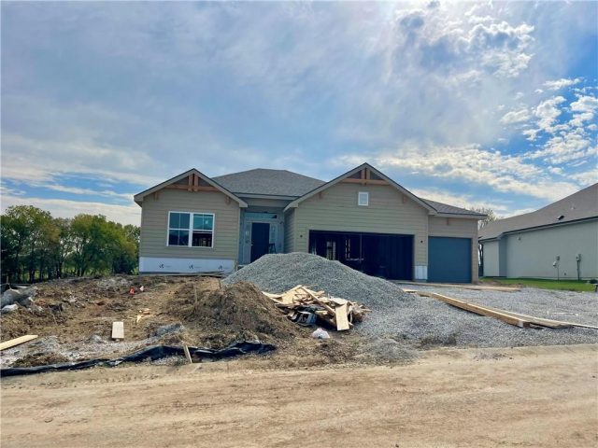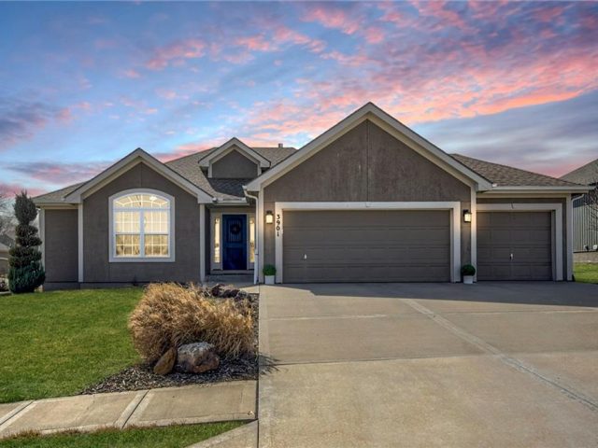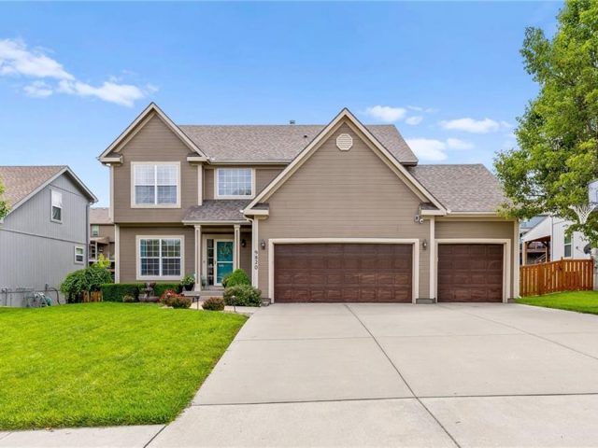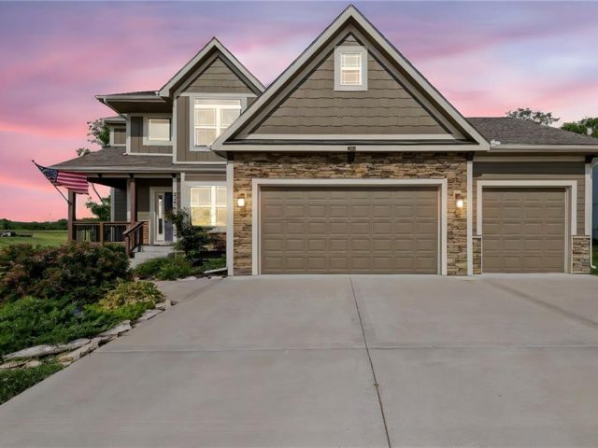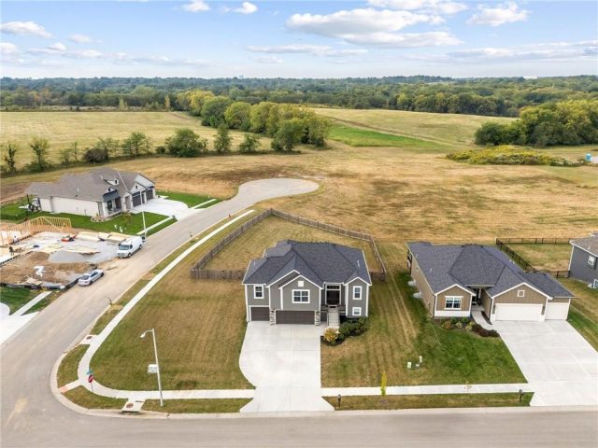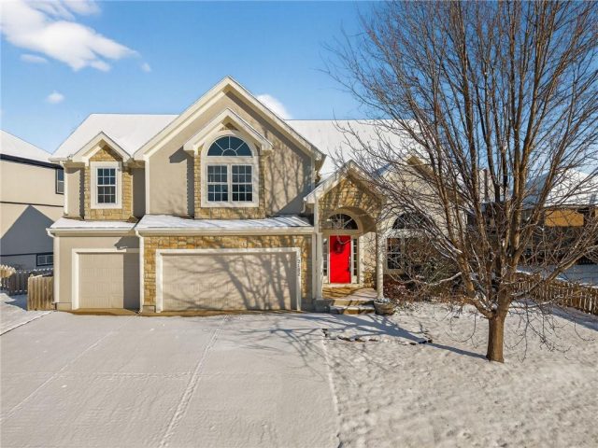Search Property
Daylight (75)
CHECK OUT ONE OF OUR NEW PLANS/ OAKMONT 2 ..THIS HOME BACKS TO Greenway. HARDWOODS IN ENTRY, & KITCHEN, GRANITE COUNTERTOPS IN KITCHEN & ALL BATHROOMS, ALL BATHROOMS HAVE TILE, STONE FIREPLACE, COVERED DECK, Built ins in Great Room, BUTLER’S PANTRY, WALK-IN PANTRY, AND MUCH MORE UPGRADES. FUTURE POOL & REMAINING WALKING TRAIL IN PHASE […]
This spacious 5-bedroom, 4-bath home offers comfort and style throughout. Featuring a main-level bedroom, formal dining room, walk-in pantry, and open living spaces, it’s designed for both everyday living & entertaining. High-end finishes include wood flooring, granite countertops, and tile in every bathroom. With a 3-car garage, plenty of storage, and peaceful views backing to […]
This 4-bedroom, 3.5 bath home combines modern design with timeless comfort. The open floor plan features a formal dining room, a spacious kitchen with a huge island, walk-in pantry, granite countertops, and wood floors. Bathrooms are finished with elegant tile, while the primary suite boasts a walk-in shower and relaxing soaker tub. With a 3 […]
The Dixon II is a 5 bed 3.5 bath with large granite island, butlers pantry, covered composite deck with ceiling fan, stone fireplace, laundry on main, walk-in master closet, dual quartz master vanity, soaker tub, separate shower, wood floor in owners suite bedroom, wooded backyard, daylight basement, wet bar with full fridge and ice/water line, […]
Introducing The Wilshire II, a stunning reverse ranch home by Hoffmann Custom Homes, thoughtfully designed to combine elegance, space, and functionality. This home features a wide open floor plan with soaring ceilings and generously sized rooms, creating an inviting and airy atmosphere throughout. The main level offers a luxurious primary suite, a secondary bedroom, and […]
This model home is completed; it showcases all that the Wildflower floorplan by award winning Summit Homes has to offer. This floorplan offers an open main area making it perfect for entertaining. Everything you need is on the main level including 3 bedrooms, 2 bathrooms. The laundry room can be accessed from the garage entry […]
The Richmond by Hoffmann Custom Homes — a true ranch where stylish design meets effortless living. The home is fully complete; photos represent the property as built. The floor plan features a striking entryway, a spacious great room with soaring ceilings, and an open-concept kitchen with dark engineered hardwood floors, creamy white enameled cabinets, fresh […]
Future Model, Not for Sale. ** The Sunflower 2 Story with the Modern Prairie front elevation by Award Winning Summit Homes! Spacious main level for daily living with all bedrooms on the second level. The kitchen has a convenient quartz island that overlooks the dining room, large walk-in pantry, and great room with a fireplace. […]
Welcome to your future home! This beauty has everything you could possibly look for in a house; elegance, updates, space, and privacy. This home is a true ranch living! Open Ranch with Large Breakfast Room, Spacious Kitchen with Granite Countertops, Hardwood Floors, Large Island, and Office Nook. 4 BR/3.5 Baths/3 Car Garage, Main Floor Laundry, […]
Welcome to the TELLURIDE by Gary Kerns Homebuilders! Step into this spacious open floor plan with lots of natural light! Energy efficient 96% gas furnace. Low E windows throughout the home, Stainless Appliances and gas range in the kitchen! Custom cabinets & granite kitchen counters with island and walk-in pantry! With its finished lower-level, this […]
**Another unique and rare find! **** EXTRA CLEAN Ranch home w/ Finished Basement + LARGE BACKYARD! 4 bed/3 bath. All one level living. Nearly 3000 sq ft. including storage area in Northland KC. Approx $80k in updates! Plenty of space for a 5th bedroom in basement and/or potential to make the space your own. EXTRA […]
A MUST SEE! This home won’t last! Move-in ready, immaculately maintained two-story home with tons of living space, a coveted 3-car garage and driveway, and LOTS of updates and features beyond the norm for this neighborhood. This two-story home has it all! The beautifully landscaped, low maintenance finishes, provide a warm, welcoming entry to your […]
What a perfect combination! A blend of stylish contemporary comfort and serene countryside charm in this like-new construction home. Peaceful and family-oriented Platte City is considered a well-sought out, small town lifestyle community with access to rural scenery and farmland along close proximity to urban amenities. Step inside to warm and rich hardwood floors, […]
Located in the desirable Woodland Creek community, this beautifully maintained 4-bedroom, 3-bath home combines modern design with everyday functionality. The open-concept main level features a bright living area with a linear fireplace, large windows, and luxury vinyl plank flooring, flowing seamlessly into the kitchen with granite countertops, stainless steel appliances, and a spacious walk-in pantry. […]
Discover this amazing California Split just minutes from Kearney, MO—your perfect blend of space, comfort, and convenience! This beautifully maintained home truly checks all the boxes. Step into a bright, spacious great room featuring an electric fireplace and soaring ceilings. The oversized kitchen—complete with a handy pantry—overlooks the living area, making it perfect for cooking, […]

