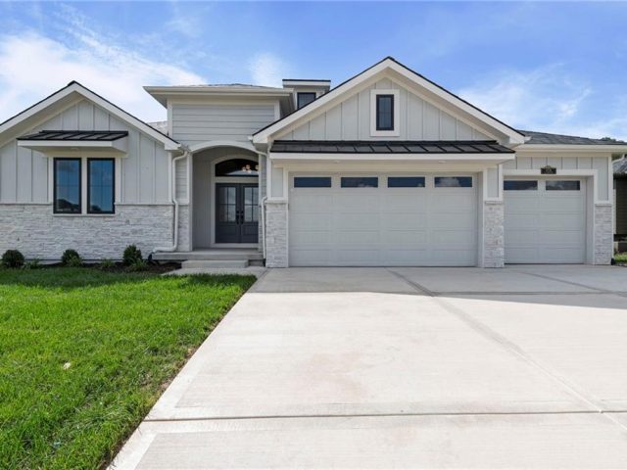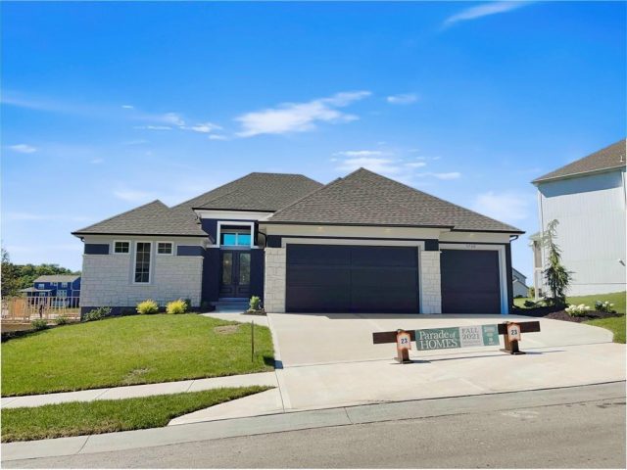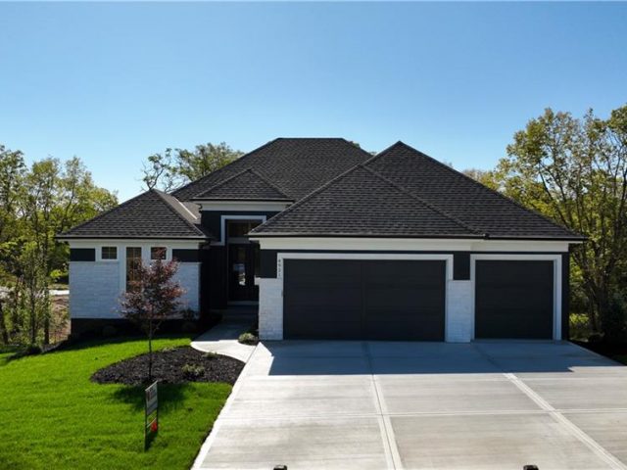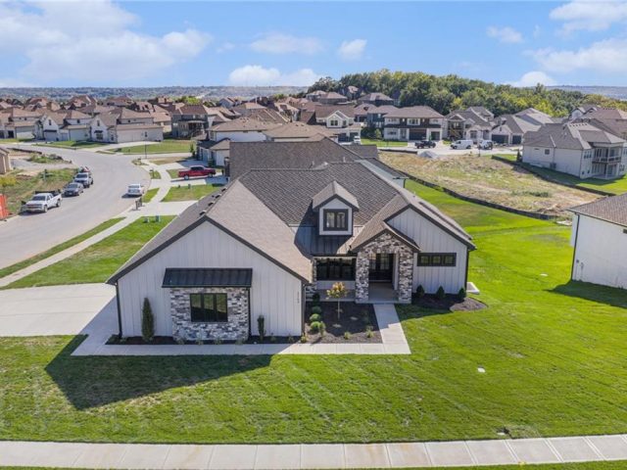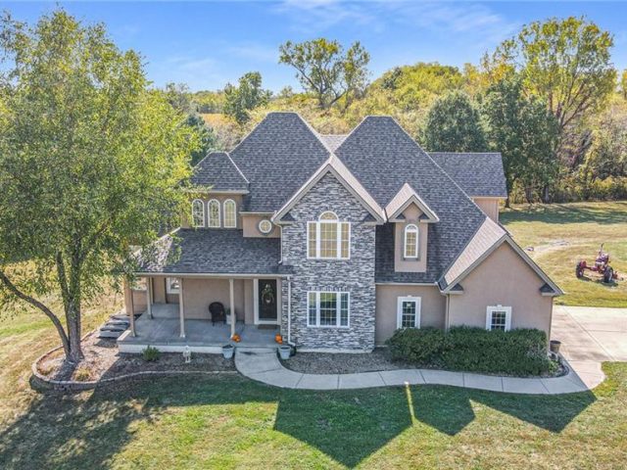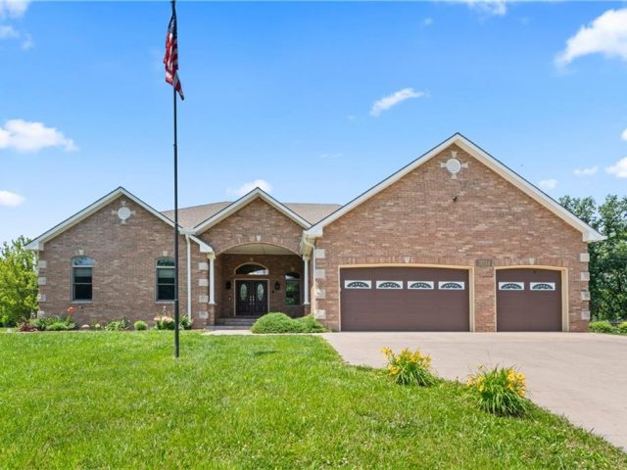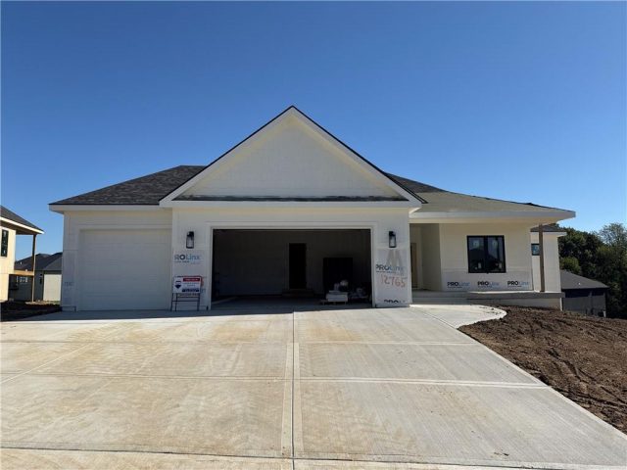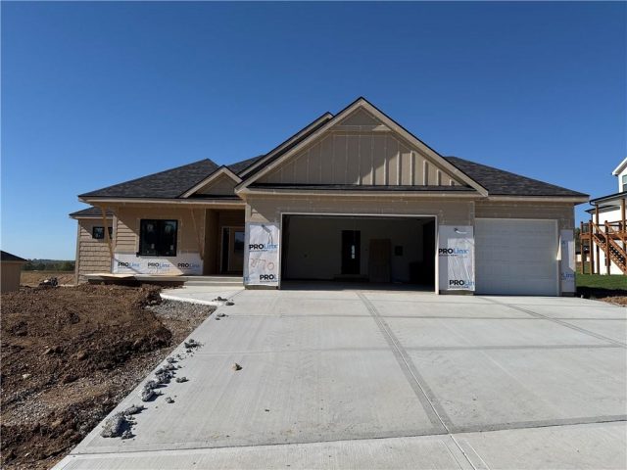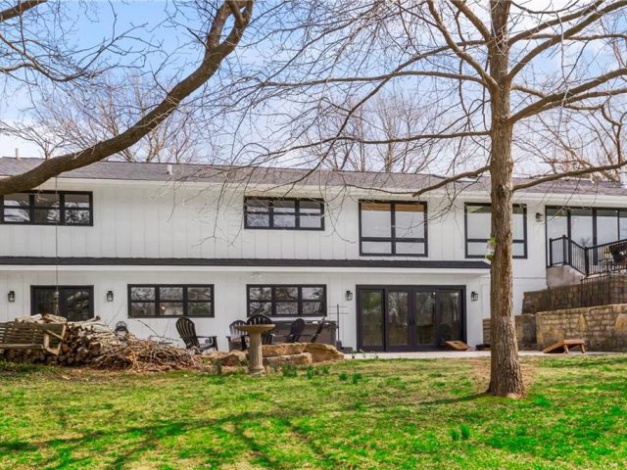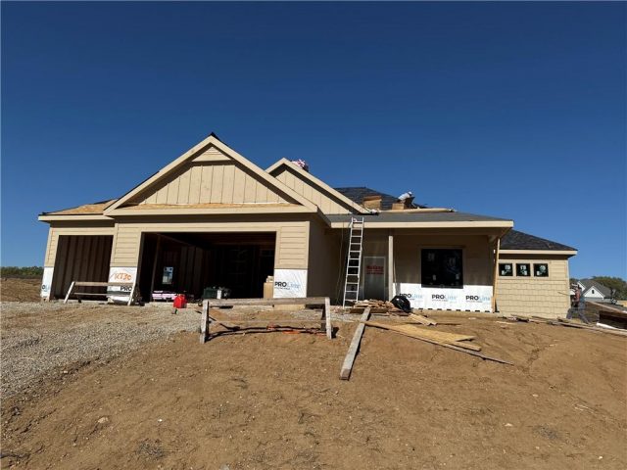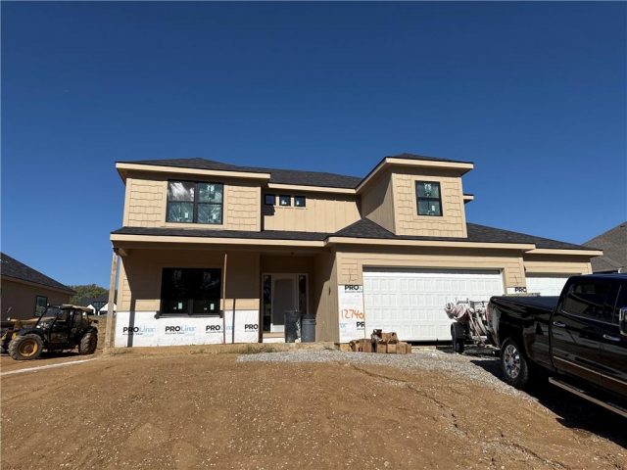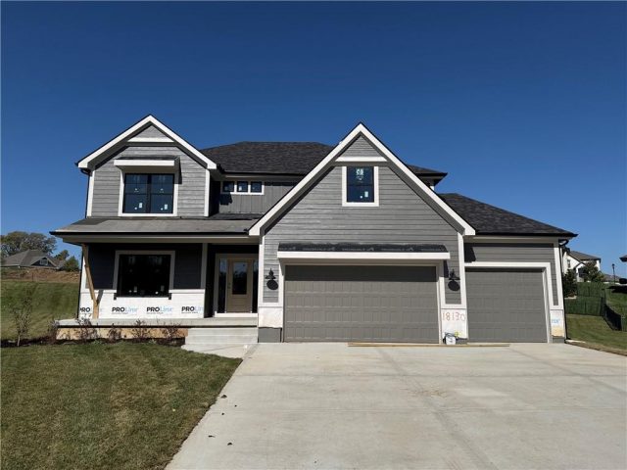Search Property
Basement BR (185)
Experience luxury, comfort, and thoughtful design in The Ridgedale, crafted by Syler Construction, one of Kansas City’s most respected, award-winning builders. This stunning home is nestled in the prestigious Shoal Creek Valley Preserve – The Greens, with breathtaking views of the Shoal Creek Golf Course. Perfectly designed for modern family living, this home offers upscale […]
This gorgeous home delivers luxury living with a backyard that feels like a private resort. Even in the middle of winter, the pool looks like it’s just counting down the days until it becomes the star of the show. Picture sunshine, music and float filled afternoons coming soon, all framed by a beautifully kept yard […]
Award winning Don Julian Fleetwood plan! This unique and updated plan will impress you at every turn! No detail overlooked by one of the regions FINEST builders. Head thru the front door to be wowed by the stunning feature wall. Main floor has soaring ceilings, fireplace, stunning kitchen filled with light and tons of space. […]
MODEL- NOT FOR SALE- Award winning Don Julian Fleetwood plan! This unique and updated plan will impress you at every turn! No detail overlooked by one of the regions FINEST builders. Head thru the front door to be wowed by the stunning feature wall. Main floor has soaring ceilings, fireplace, stunning kitchen filled with light […]
Gorgeous and move-in ready! The Avail is sure to impress, designed in the Contemporary / Clean line Theme incorporating Universal Design Architecture. Great Room has 12 Ft ceiling with box beam details, 12’ tall fireplace that has custom cabinets and floating shelves on each side, Large kitchen that features a 9ft island with quartz countertops. […]
Nestled at the end of a private, scenic drive, this stunning property offers a tranquil retreat on 7.29+/- acres, boasting panoramic 360-degree views & a 70×40 outbuilding w/electricity. The charming front porch and spacious back deck are perfect for relaxing and taking in the natural beauty surrounding your dream home. Step into the foyer to […]
Meet Penelope: Elegant, Energetic & Ready to Settle Down with 5 bedrooms, 3 1/2 bathrooms, 3 car garage on 6.04 Acres with Pool & Barn! Location: Excelsior Springs, MO | Status: Single & Stunning About Me: Hi there, I’m Penelope – a warm, welcoming 5,589 sq ft ranch-style beauty with just the right balance […]
The Woodland — an exquisite reverse 1.5-story home that perfectly blends timeless craftsmanship with modern elegance. Ideally situated on a beautiful corner lot, this home offers extra space, curb appeal, and an abundance of natural light throughout. From the moment you step inside, you’re welcomed by an open-concept layout centered around a striking floor-to-ceiling fireplace […]
AWARD-WINNING Reverse 1- 1/2 story thoughtfully built by Homes by Chris–Beautiful Parker plan. Easy main level “zero-entry” front with no steps. This open floor plan offers LOTS of natural light and tall ceilings! Primary bedroom suite features a laundry in the walk in closet. Main level includes the 2nd bedroom! Great room with beautiful fireplace, […]
Award-winning plan! Absolutely lovely Homes By Chris, reverse 1-1/2 story. Quality throughout! 1Parker plan with walk-out lower level on treed lot. Primary bedroom suite w/ laundry in closet. Second bedroom on main level! Great room with Fireplace and views of trees. Blinds throughout! Security system! Terrific kitchen with fabulous, upscale appliances (including fridge), commercial-type hood, […]
The Woodland — an exquisite reverse 1.5-story home that combines timeless craftsmanship with modern elegance. From the moment you enter, you’re greeted by an open-concept layout centered around a stunning floor-to-ceiling fireplace — the perfect focal point for gatherings large or small. The gourmet kitchen steals the show with its expansive island, oversized prep pantry, […]
RARE 3+ ACRES IN TOWN – RARE LARGE RANCH – BACKING TO TREES – WITH 6,320 SQ FT OF INTERIOR SPACE (2,344 MAIN LEVEL FINISHED, 2,344 LOWER LEVEL FINISHED, 816 GARAGE, PLUS 816 MORE UNDER GARAGE/SUSPENDED GARAGE)! In 2022, the owners had professionals basically gut & re-build this oversized dream ranch! Enjoy 3 large bedrooms […]
The Woodland — a stunning reverse 1.5-story home that blends modern design with natural warmth. Step inside to an inviting open layout anchored by a striking center fireplace, creating the perfect gathering space. The kitchen is a showstopper with an extra-large island, oversized prep pantry, and designer accents throughout — ideal for both everyday living […]
The Remington — a beautifully designed two-story home that blends thoughtful function with timeless style. With 6 bedrooms, 4 full baths, and multiple spaces for relaxation or productivity, this home offers room for everyone. The main level features an inviting open layout and a versatile guest suite or office, ideal for visitors or working from […]
The Remington — a beautifully designed two-story home that combines thoughtful function with timeless style. Perfectly situated on a quiet cul-de-sac, this home offers added privacy and a welcoming setting for everyday living. With 6 bedrooms and 4 full baths, there’s room for everyone — whether you’re hosting guests, working from home, or simply relaxing […]

