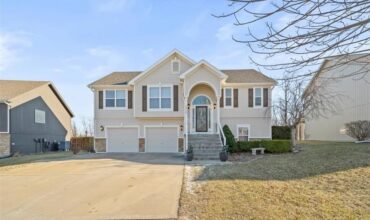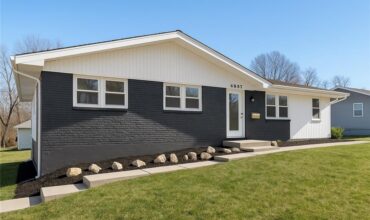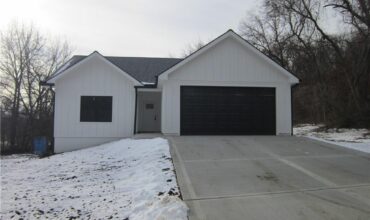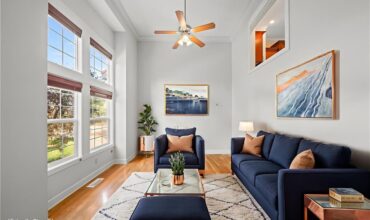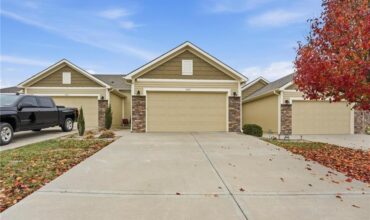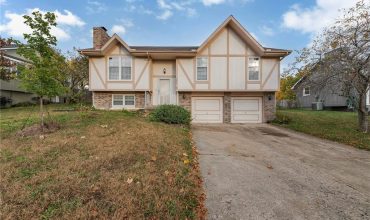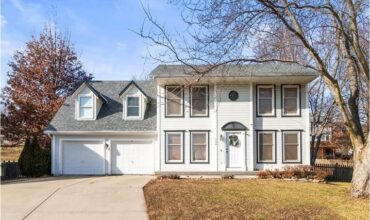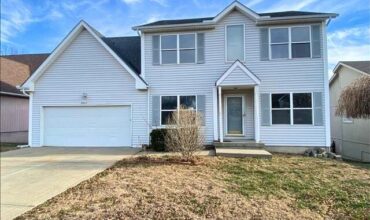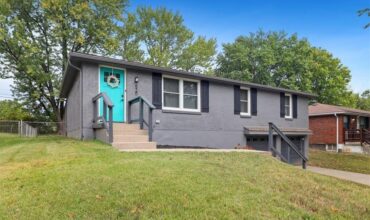816 Properties No property found
BETTER THAN NEW! Brand new flooring, interior and exterior paint, HVAC, tankless water heater, new windows and vinyl shutters, and so much more! This gorgeously redone home features a bright and open main level with plenty of room to gather and be together around the cozy updated fireplace. The stunning kitchen is perfectly accented with […]
New Look, New Price!! Charming 3-bedroom, 2-bath home featuring a two-car detached garage plus a work shed for extra storage or projects. Enjoy a large fenced backyard and a spacious deck—perfect for entertaining. Inside, you’ll find refinished hardwood floors, granite countertops, a dedicated dining room, and an eat-in kitchen. The primary suite offers a private […]
Welcome to 1219 Paton Street — your peaceful retreat on nearly ¾ of an acre! This brand-new, accessible ranch home is in the finishing stages of construction and was thoughtfully designed for comfort and convenience, featuring zero-entry access and 32-inch doors throughout for easy mobility. Enjoy the ease of one-level living with everything you […]
Who wants to live their best life in the heart of North Kansas City? This tri-level townhouse is exactly what you’re looking for! On the first floor, you’ll find a spacious family room featuring hardwood flooring, a vaulted ceiling, and plenty of natural light. Moving up to the second level, you’ll discover a cozy hearth […]
This townhouse brings an easy, polished style with beautiful wood floors, granite countertops and an open layout that feels instantly comfortable. The kitchen flows into the living and dining area, creating a bright space for everyday living and hosting. The primary suite features a tiled shower, double sinks and a roomy walk in closet that […]
Charming, Energy-Efficient Home. A beautifully maintained 3-bedroom, 2.5-bath home nestled in a quiet, established neighborhood. This inviting property blends comfort, efficiency, and convenience. Home Highlights • Three spacious bedrooms and two and a half baths • Convenient access to major highways, shopping, and dining • Energy-saving solar system for efficient utility costs • Brand new […]
Welcome Home to this spacious and beautifully updated home tucked away on a quiet cul-de-sac in the highly desirable Claywoods Subdivision, located within the Liberty School District. Offering over 3,000 square feet of living space, this home is perfect for both everyday living and entertaining. The main level features a partially remodeled Kitchen with New […]
Opportunity knocks! This spacious 4-bedroom, 2.5-bath two-story home at 8547 N Robinhood Ave in Kansas City, MO offers over 2,100 sq ft of potential in a desirable northland neighborhood. Priced attractively to reflect the need for cosmetic updates—perfect for investors or buyers ready to add personal touches and build instant equity. Features an open floor […]
Welcome home to this beautifully cared-for 3-bedroom, 1.5-bath gem offering over 1,800 sq. ft. of comfortable, easy living. From the moment you arrive, the freshly updated exterior and crisp new paint say, “Yep… this one’s a good one.” Inside, you’ll find warm, inviting spaces that feel like home the second you walk in. The layout […]
Homes for sale in Kansas City, Liberty, Smithville, Platte City, Parkville, Kearney, and more.
Please contact me if you are thinking about selling your home. You can quickly find out how much your home is worth by clicking on the image below.

