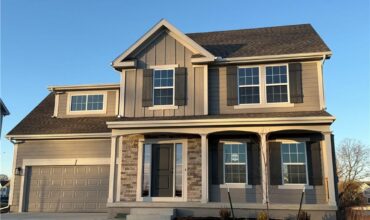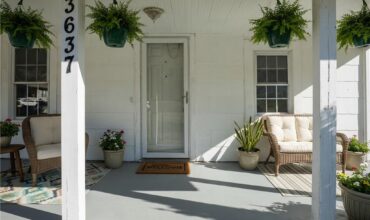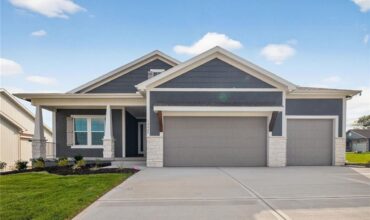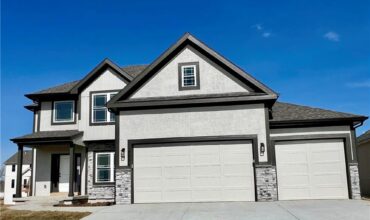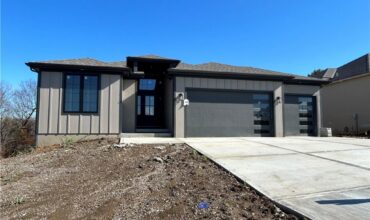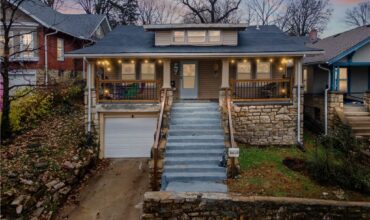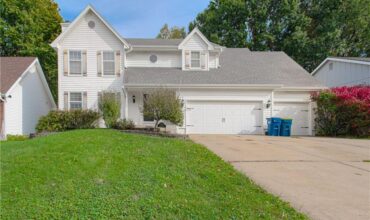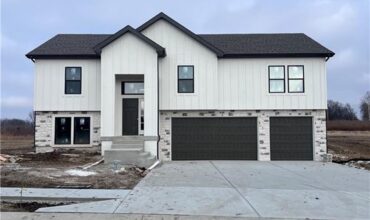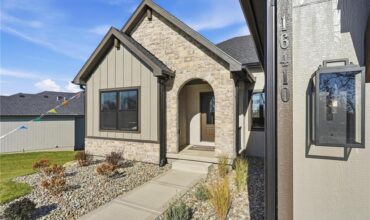826 Properties No property found
The “CAMDEN” by Robertson Construction! A lovely 4 bedroom, 2.5 bath, 2-Story with an inviting Front Porch. Built with energy efficiency in mind, this home has 2×6 exterior walls, an upgraded insulation package and a super high efficiency heating and cooling system! The Main Level has a Gas Fireplace, Spacious Kitchen with Solid Surface Countertops, […]
Welcome to this beautifully updated Cape Cod home set on a spacious half acre lot. This inviting property features 2 comfortable bedrooms and 1 full bath, offering the perfect blend of classic charm and modern convenience. Inside, you’ll find new luxury vinyl plank flooring, new carpeting in bedrooms and living room, creating a warm, contemporary […]
The Fairfield Reverse 1.5 By Inspired Homes displays a gorgeous, tray ceiling foyer that greets you and flows into an open main floor. A Spacious great room and kitchen features designer trim, and accented with oversized custom windows, a beautiful stone fireplace and custom cabinetry. Generous kitchen cabinets & counters plus an oversized island with […]
The Mackenzie Plan is a beautiful 2 Story home perfect for any growing family!! **Some pictures could be from another home with the same floor plan and may or may not depict upgrades not featured in this home.** **Finishes stated could change without notice!** Cabinets in / frame stage. January / February Finish. Take a […]
Move-In Ready! The Edgar Plan By Houston Home Builders is a Reverse 1.5 that boasts an Open Concept Main Floor and all one Level Living. With The Master Suite which walk out to the covered trek deck and Spa like bathroom which flows to oversized walk-in closet and the laundry. This home offers an additional […]
Welcome to this beautifully updated 1915 charmer in the heart of Excelsior Springs. Filled with warmth and character, this home blends classic appeal with modern comfort. Step inside to an inviting living area with fresh LVP flooring, new carpet in the bedrooms, and an updated kitchen featuring granite countertops, painted cabinets, and brand-new appliances. […]
Welcome home to your 2-Story. This 4-bedroom, 2 full and 2 half bath home offers comfort, style, and convenience in one of Liberty’s most desirable neighborhoods. The spacious layout features both wood and carpeted floors, a fully finished basement perfect for entertaining or extra living space, and a 3-car garage for all your storage needs. […]
Welcome to this brand-new split entry plan by Dan Rowe Properties, offering timeless design with modern finishes throughout. The exterior immediately impresses with charming curb appeal, featuring stone accents and board-and-batten siding. Inside, the open-concept main level is thoughtfully designed for both everyday living and entertaining. The spacious living room flows seamlessly into the […]
The Hartsel Plan By Gary Kerns Home Builders is a brand new design that offers an open concept Reverse 1.5 Floor plan that will allow for all one level living along with the additional luxury and comfort your family is looking to call home! This plan boasts a spacious great room featuring a gas fireplace […]
Homes for sale in Kansas City, Liberty, Smithville, Platte City, Parkville, Kearney, and more.
Please contact me if you are thinking about selling your home. You can quickly find out how much your home is worth by clicking on the image below.

